
Daniel Dahler for Sotheby’s International Realty
A substantially renovated midcentury modern home in Los Angeles originally designed by architect Richard Neutra is on the market for $4,325,000.
The Austrian-born modernist designed marvelous homes throughout Southern California, and his acclaimed works include the fabled Kaufmann Desert House in Palm Springs, which is still available for $19.75 million.
Built in 1942, this L.A. home is known as the Russell and Elizabeth Branch house. And although it was built in the ’40s, the space has since morphed into a modern design for the 21st century.
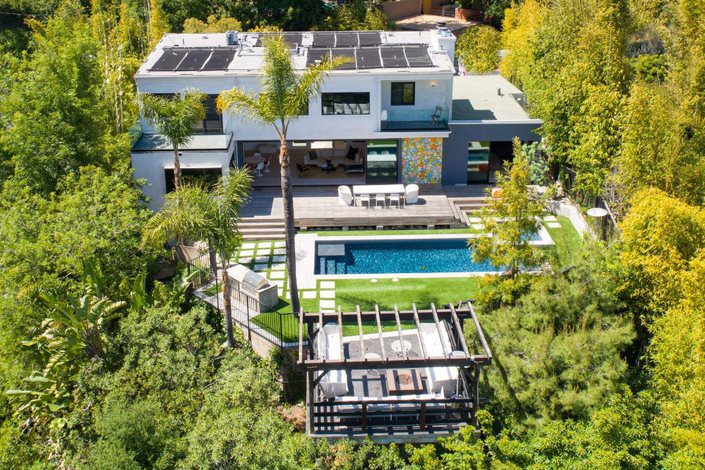
Richard Neutra Branch House (Daniel Dahler for Sotheby’s International Realty)
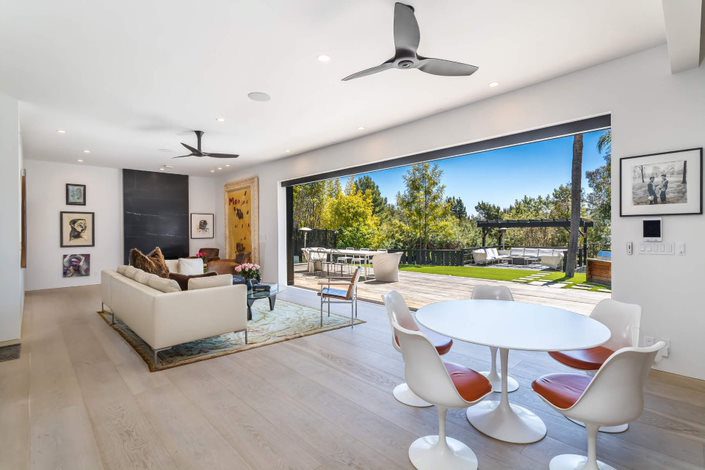
Great room (Daniel Dahler for Sotheby’s International Realty)

Disappearing wall (Daniel Dahler for Sotheby’s International Realty)
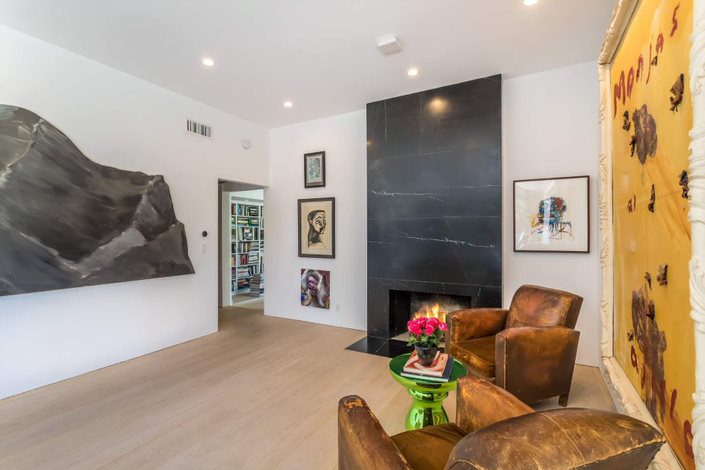
Fireplace (Daniel Dahler for Sotheby’s International Realty)
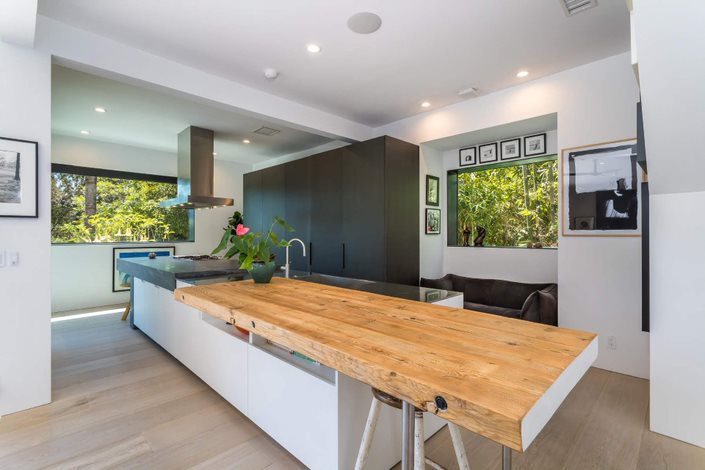
Open kitchen (Daniel Dahler for Sotheby’s International Realty)
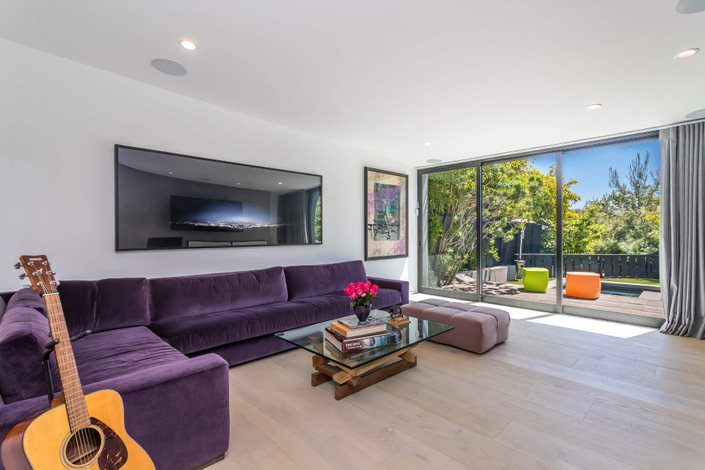
Screening room (Daniel Dahler for Sotheby’s International Realty)
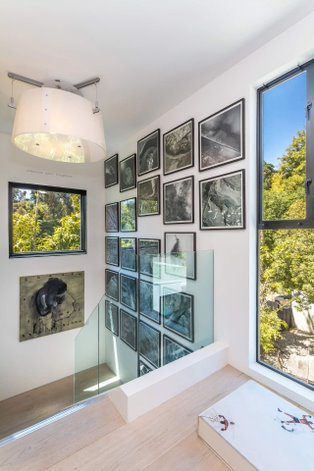
Gallery walls for artwork (Daniel Dahler for Sotheby’s International Realty)
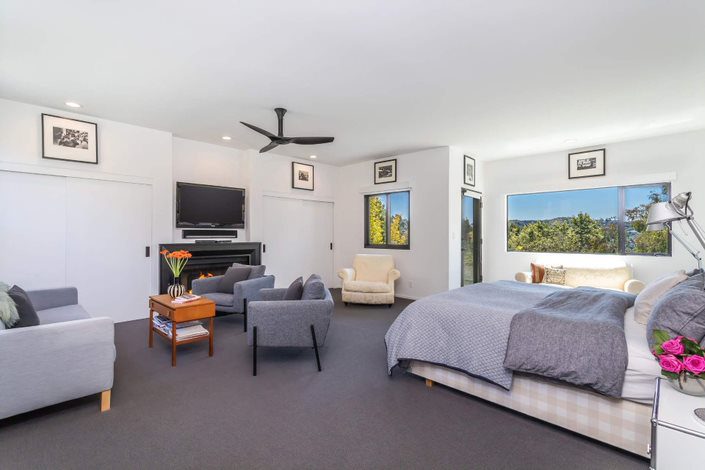
Master suite (Daniel Dahler for Sotheby’s International Realty)

Balcony (Daniel Dahler for Sotheby’s International Realty)

Office (Daniel Dahler for Sotheby’s International Realty)
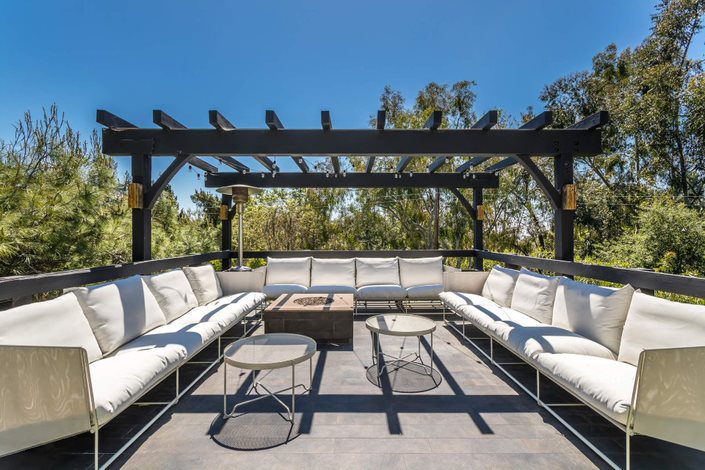
Fire pit (Daniel Dahler for Sotheby’s International Realty)
The original owners benefited from having one of the first houses in the neighborhood, notes listing agent Angela Roessel, of Sotheby’s International Realty. Because they were trailblazers in this part of town, they were able to choose primo placement.
“It’s elevated above the others,” says Roessel. Nestled into a cul-de-sac in the lush tree canopy of Upper Nicholas Canyon, the walled compound affords its residents ultimate privacy.
Neutra, known for his attention to the natural surroundings, perfectly positioned the home with a south-facing wall of windows, expanding the living space outdoors and essentially creating an outdoor living room.
Following a major transformation by the design firm Minarc, the wall of windows completely disappears on one side of the house, opening the dwelling to merge the indoor and the outdoor space.
The sellers, who are art collectors, purchased the property in 2016 for $2.2 million. They’ve since transformed the space into a “livable piece of art,” says Roessel.
It opens to a series of courtyards with sitting areas. Guests enter the home to a great room bookended by a dramatic fireplace and a high-end, open Boffi kitchen.
The yard is highlighted by a terrace with a colorful ceramic mural, a pool with a baja shelf and spa, a barbecue, and a loggia with a fire pit.
A second level was added by a previous owner. That’s where you’ll find the master suite, with sitting areas, a private balcony, walk-in closet, and bath.
Other standout amenities within the 3,356-square-foot home include a library and screening room, two more bedrooms with access to outdoor spaces and baths, and an office that could be used as an extra bedroom.
Architectural details include wide-plank floors, automatic drapes, and built-in shelves.
”Humble” is how the original design of the “small, two-bedroom” with white stucco and redwood siding is described.
Humble no more, Neutra’s design decisions still imbue the plush space.
“You sit inside, and go out into the yard the way Neutra set it, it’s super private,” Roessel says. “The whole yard becomes your living room.
“It’s as private as being inside. It’s a fabulous combination of what he started with, and taking it to the next level,” she says.
The post Neutra’s Branch House in L.A. Gets an Update for 21st-Century Living appeared first on Real Estate News & Insights | realtor.com®.
source https://www.realtor.com/news/unique-homes/neutra-branch-house-los-angeles/
No comments:
Post a Comment