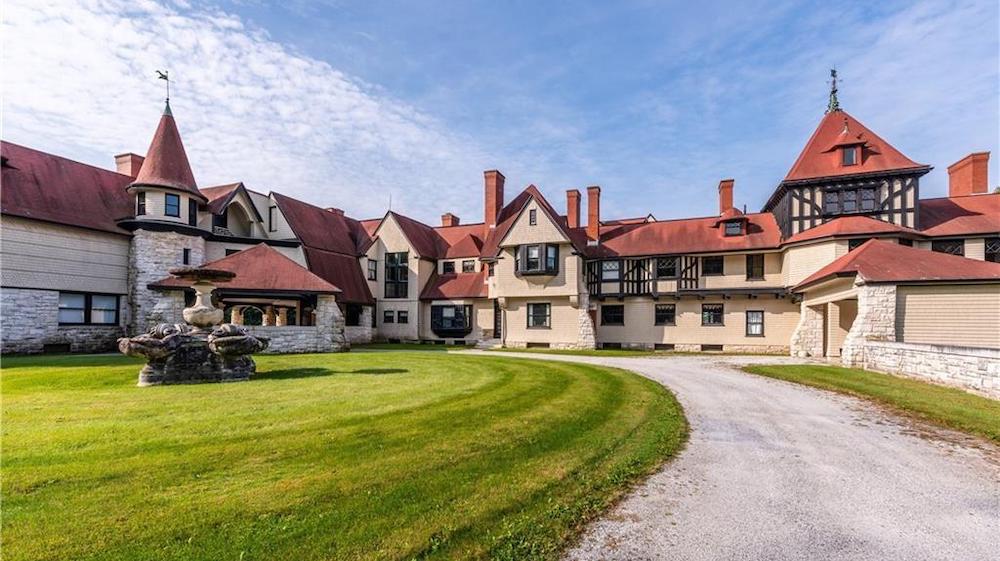
Anthony Acocella/ Acocella Photography
A mansion in the Berkshires that remained in the Vanderbilt family until 2012 is now up for sale. It was the last remaining summer cottage in the Berkshires owned by the descendants of what was once the United States’ wealthiest family.
And while the words “summer cottage” may conjure up images of a modest shack near a beach, the 50,000-square-foot estate known as Elm Court is far from tiny and nowhere near the ocean. The huge mansion is available for $12.5 million.
“It was built in 1885 as a summer cottage for Emily Vanderbilt and her husband, and it was expanded over time, when they kept adding rooms and more staff,” says the listing agent, John Barbato.
The significant home has a spot on the National Register of Historic Places and sits on 89 acres near Lenox and Stockbridge, MA. A buyer will also need to bring a contractor or two—the enormous home is livable, but a huge portion of it has not yet been touched and is still waiting to be fixed up.
Emily Thorne Vanderbilt and her husband, William Douglas Sloane, passed Elm Court down to various family members. One opened the home as an inn in 1948, and closed it in 1957.
“The Vanderbilts kind of stopped using it. Then it sat empty for 40 or 50 years, and went into total disrepair,” Barbato explains.
“They basically locked the doors with all the furniture inside and just walked away. They had another home nearby, and they just didn’t use this anymore.”
Over the decades, the mansion sat vacant and fell prey to vandalism, looting, and decay.
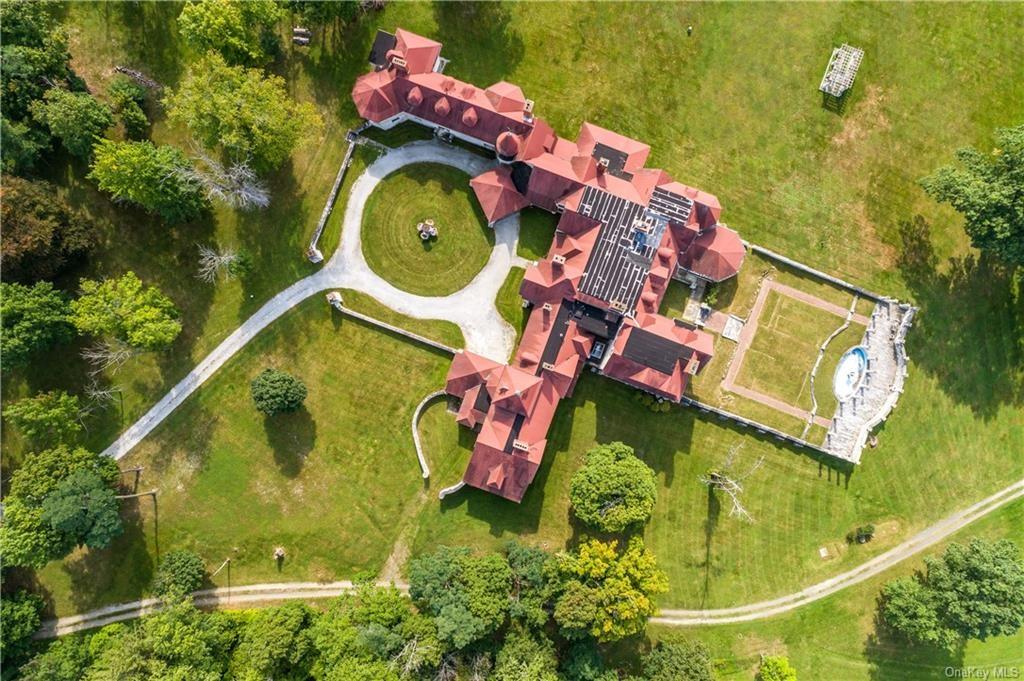
Anthony Acocella/ Acocella Photography
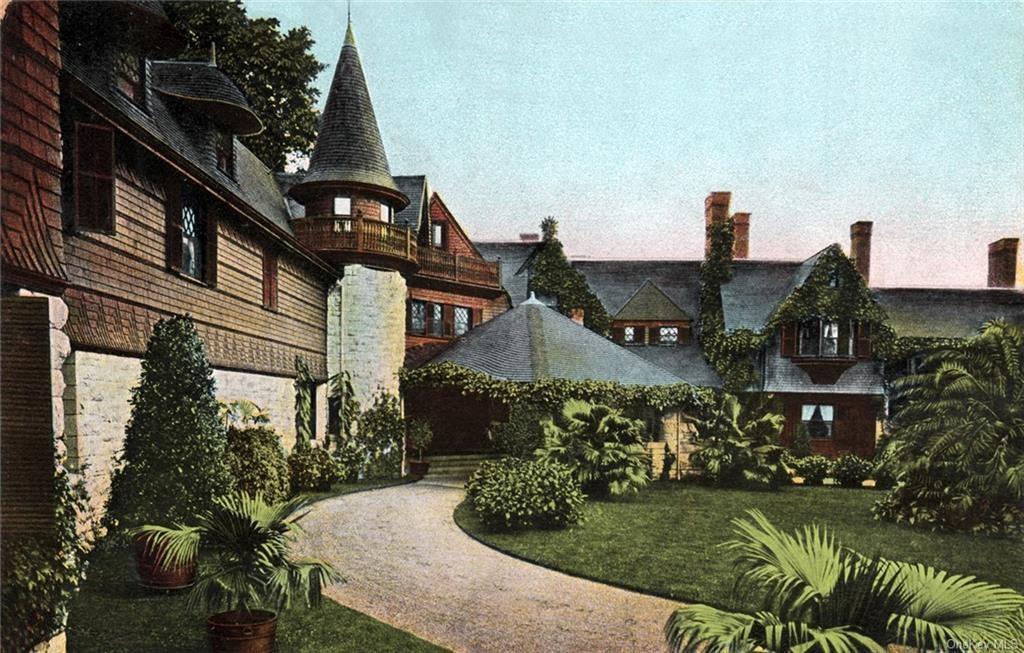
Anthony Acocella/ Acocella Photography

Anthony Acocella/ Acocella Photography
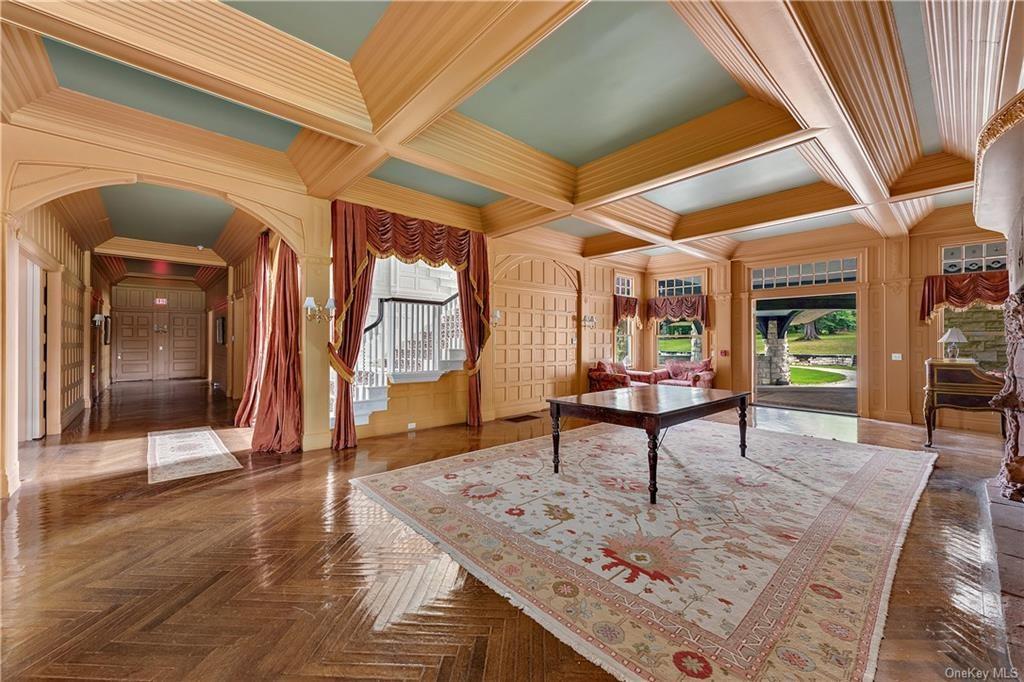
Anthony Acocella/ Acocella Photography
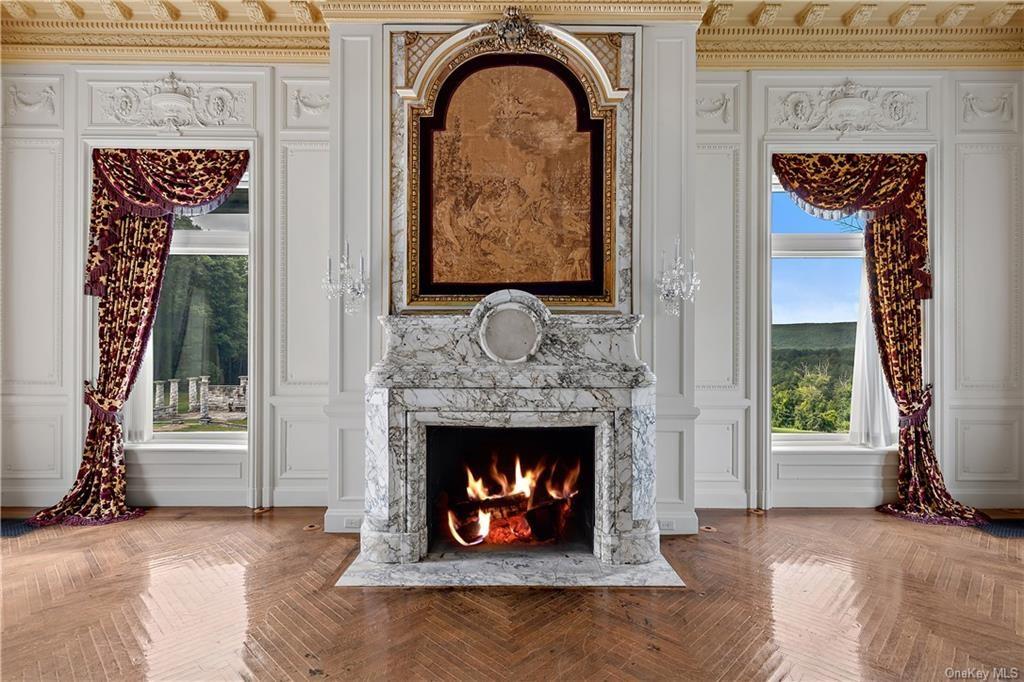
Anthony Acocella/ Acocella Photography
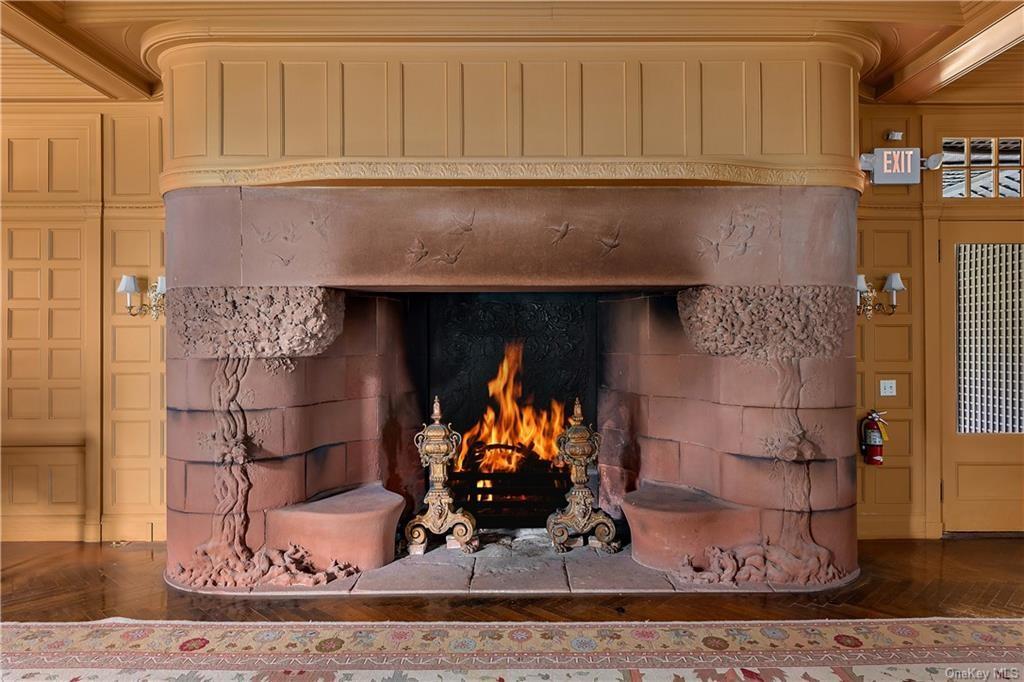
Anthony Acocella/ Acocella Photography
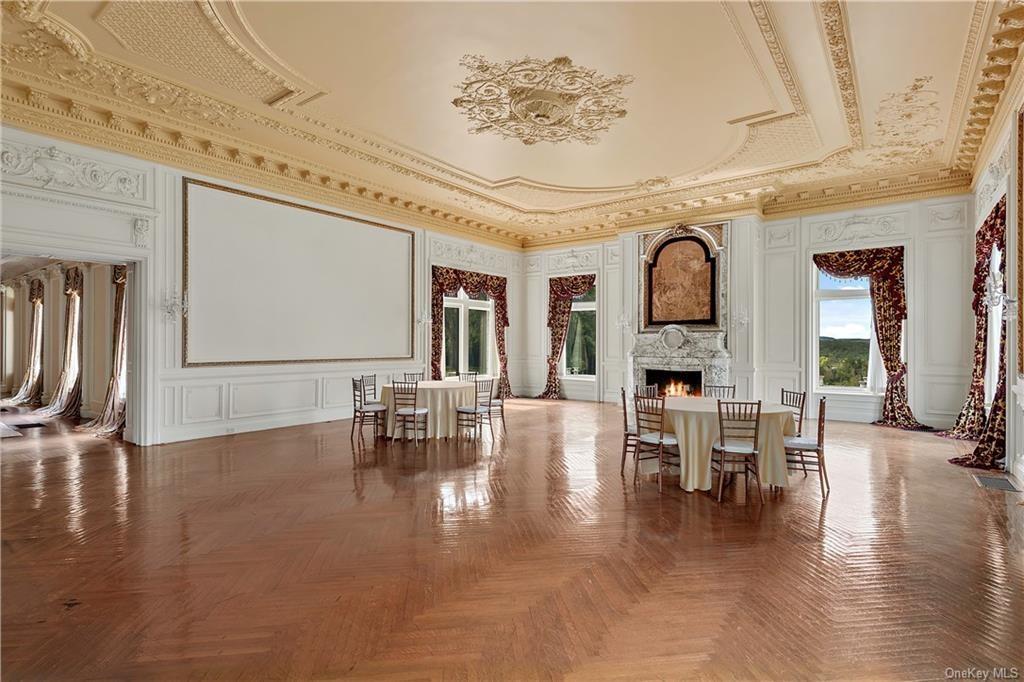
Anthony Acocella/ Acocella Photography

Anthony Acocella/ Acocella Photography
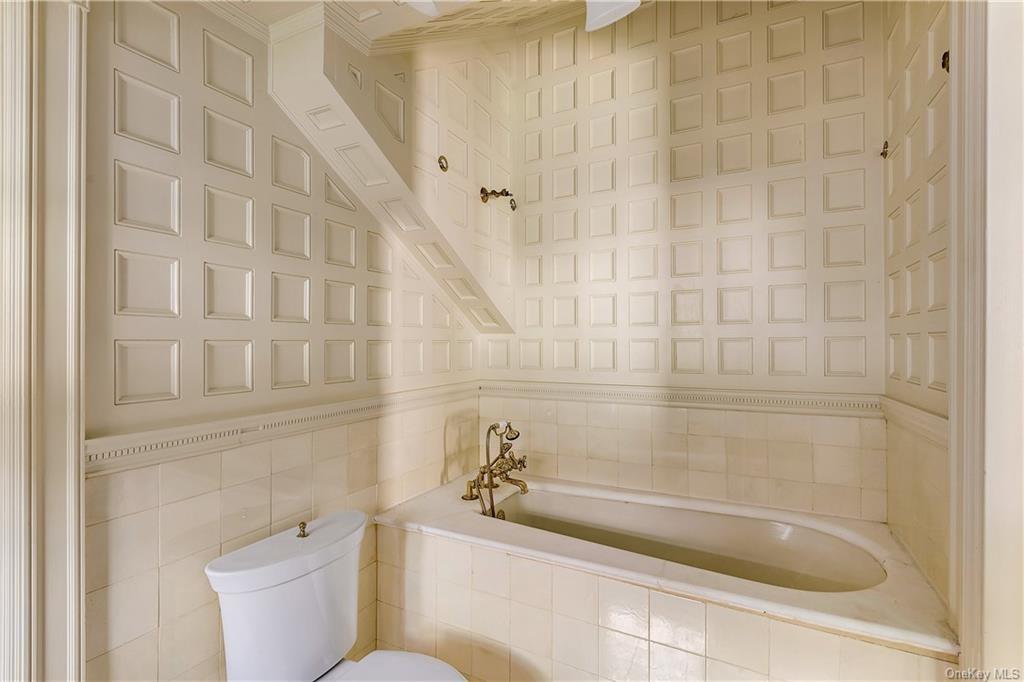
Anthony Acocella/ Acocella Photography
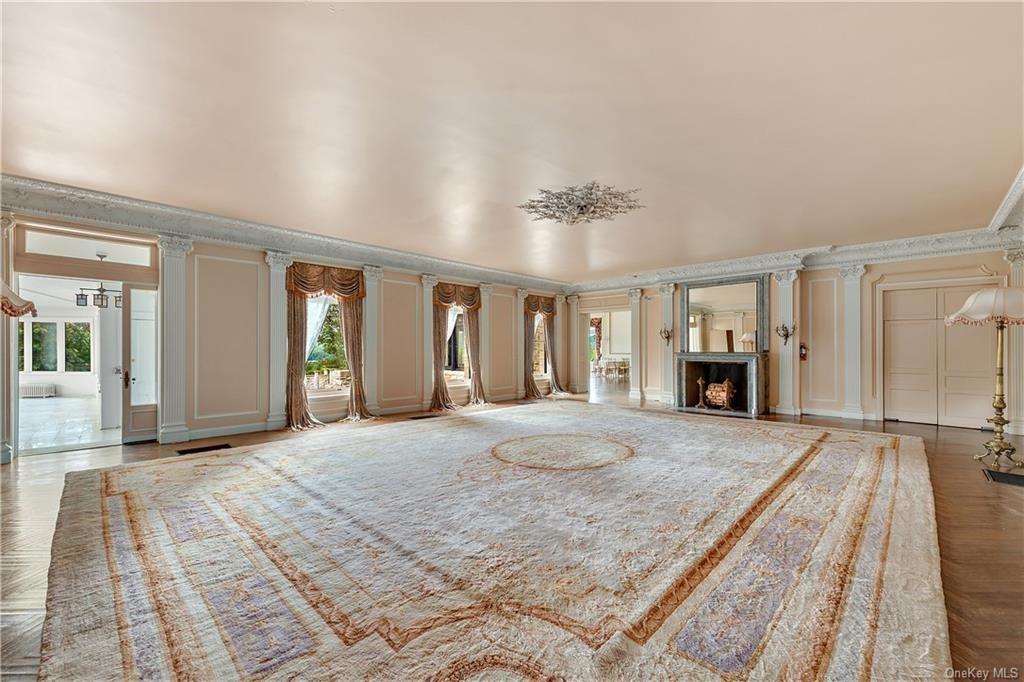
Anthony Acocella/ Acocella Photography
In 1999, the great-great-grandson of Emily Vanderbilt, Robert Berle, acquired the property and began restoring it.
“[He] did a massive renovation of the main entertaining rooms and main bedrooms of the house—and the kitchen and the servants’ wing,” Barbato says.
For a few years, Berle used the home as a venue for weddings and parties.
“But the part of the house he did not resurrect is still there sitting in decay. It’s kind of a wild situation,” Barbato says.
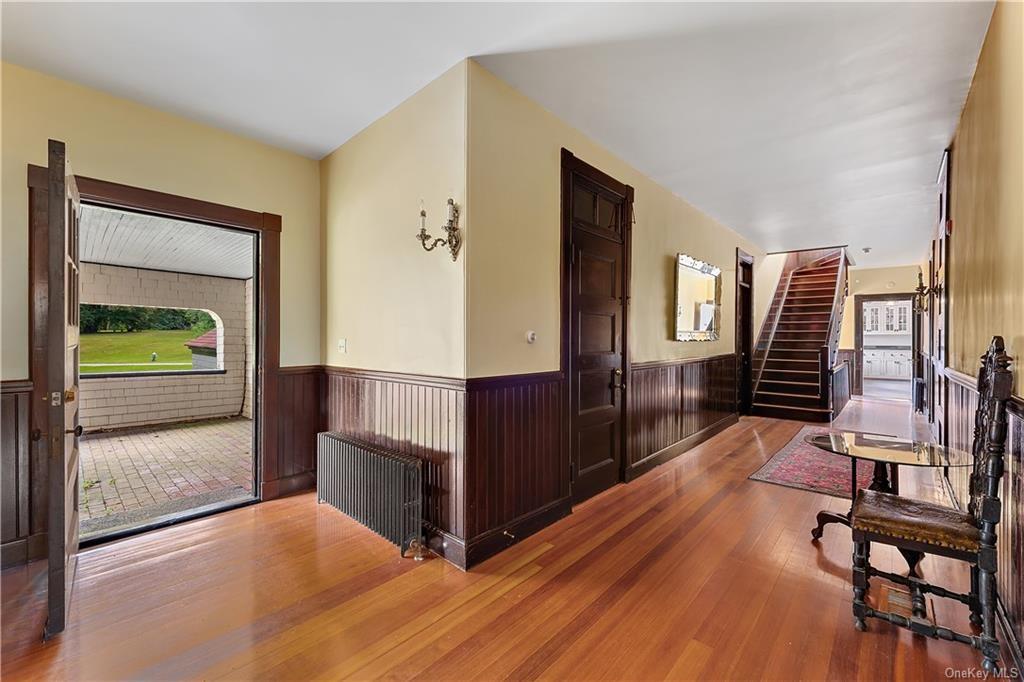
Anthony Acocella/ Acocella Photography

Anthony Acocella/ Acocella Photography

Anthony Acocella/ Acocella Photography
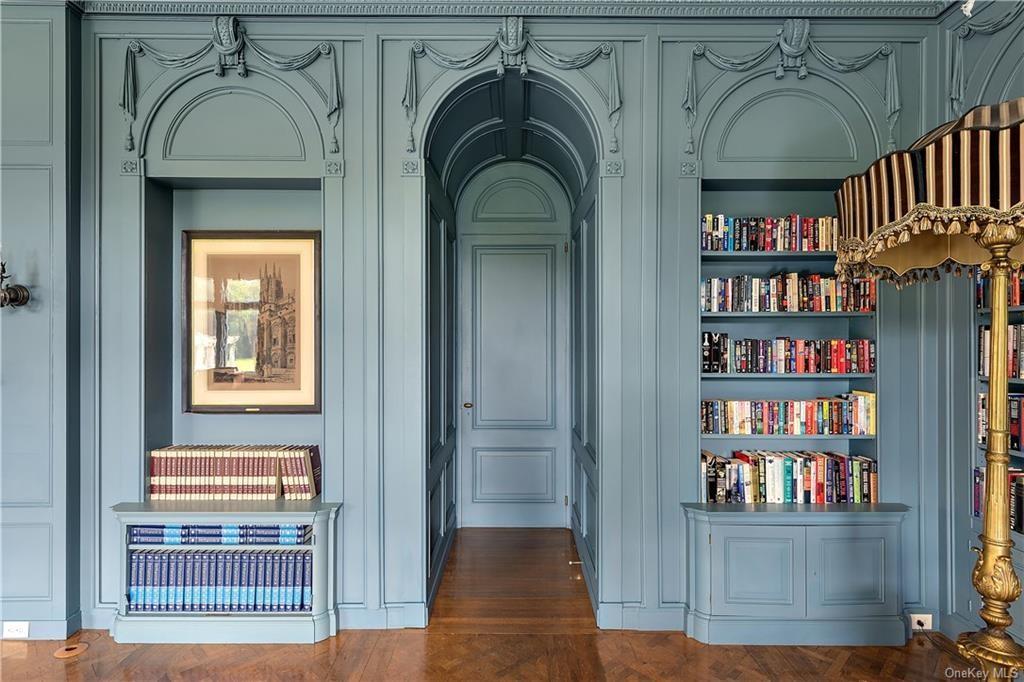
Anthony Acocella/ Acocella Photography
The part of the property that Berle restored measures 20,821 square feet and has more than 65 rooms, including 13 bedrooms, 11 bathrooms, and four half-bathrooms. All those facilities are in working order, and the rooms are habitable.
As for the rest of the mansion?
“The other 30,000 square feet is just kind of sitting there,” Barbato explains. “It wasn’t looted, and it hadn’t been vandalized, and even though it is simple woodwork, it’s all original and beautiful by today’s standards.”
The wing has an additional 15 bedrooms and at least a dozen bathrooms, along with game rooms and other open living spaces. It was the last addition tacked on to the original house.
Barbato told us a buyer could tear it down and still have a substantial property, or alternatively, restore it and have a grand property evocative of the home’s Gilded Age origins.
For a sense of scale, the total, if you include all the staff bedrooms on the property, is a whopping 47 bedrooms.
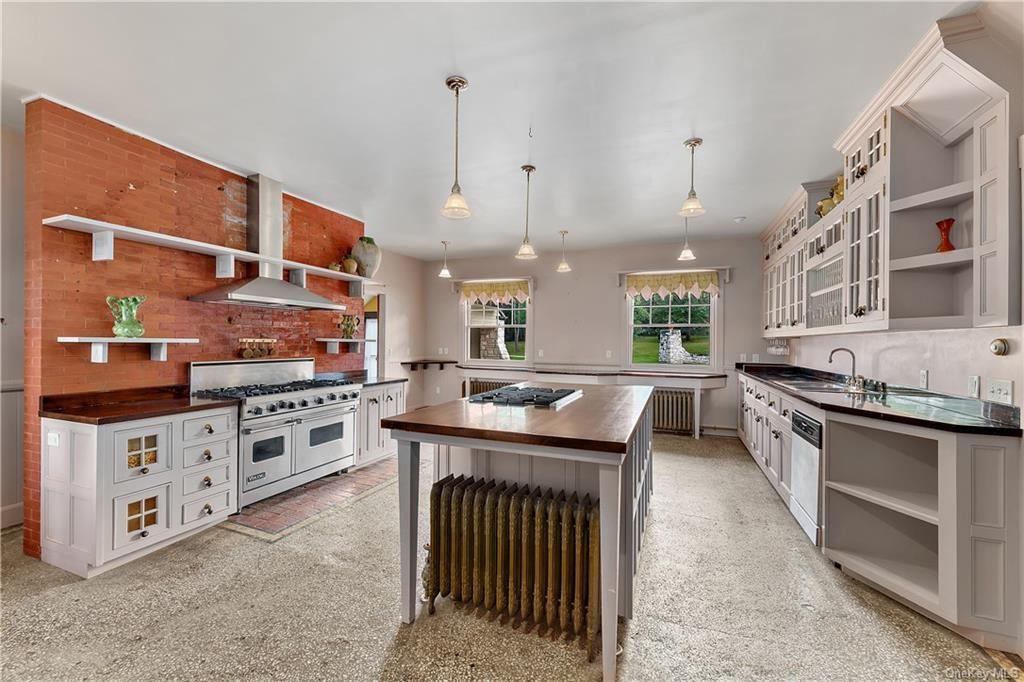
Anthony Acocella/ Acocella Photography

Anthony Acocella/ Acocella Photography

Anthony Acocella/ Acocella Photography
The kitchen is large, modern, and features high-end appliances. A huge butler’s pantry nearby is larger than the kitchen itself.
The current owners bought the property from the Vanderbilt family in 2012, with the intention of turning it into a resort, spa, and convention center, but those plans fell through.
“It’s surrounded by other Gilded Age estates that have either been turned into institutions—some of them are hotels, some are private residences,” Barbato explains. “This is the largest Shingle Style single-family home in America.”
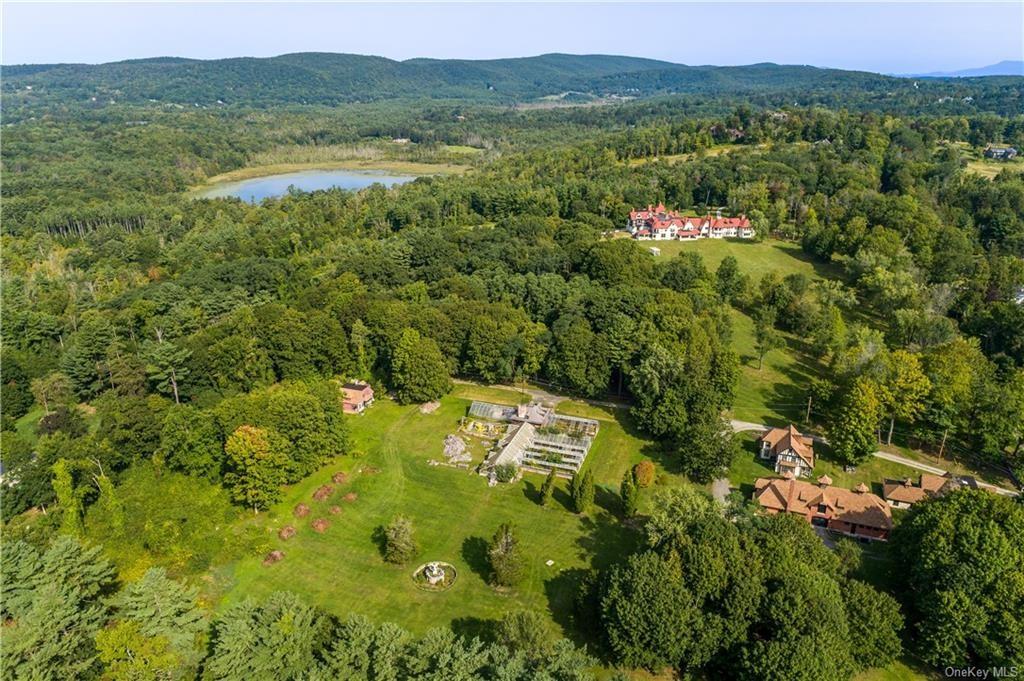
Anthony Acocella/ Acocella Photography
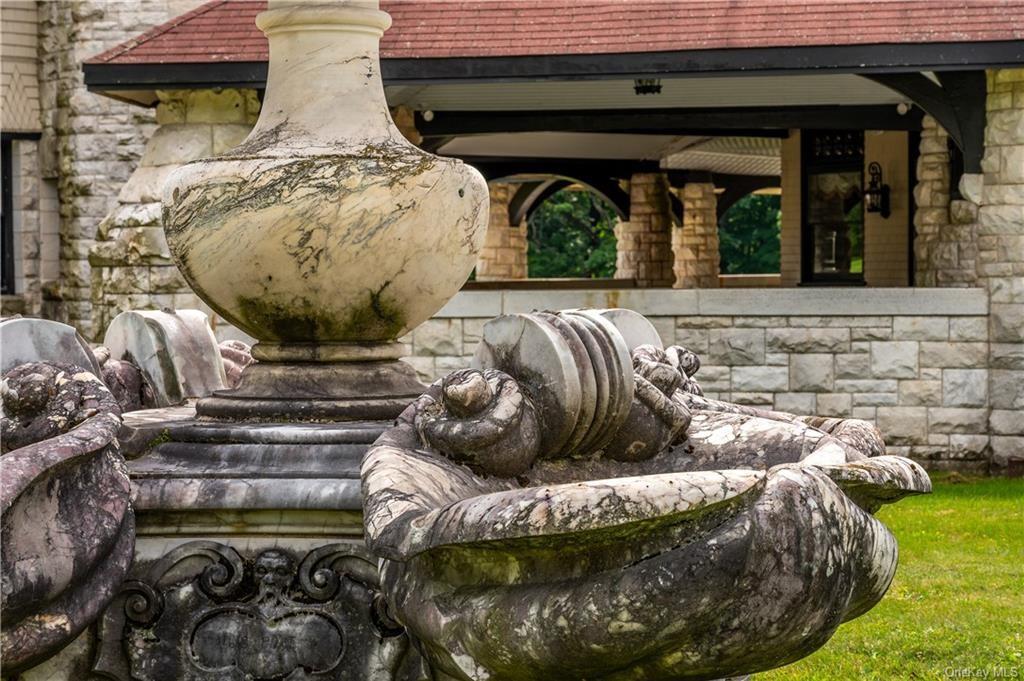
Anthony Acocella/ Acocella Photography

Anthony Acocella/ Acocella Photography
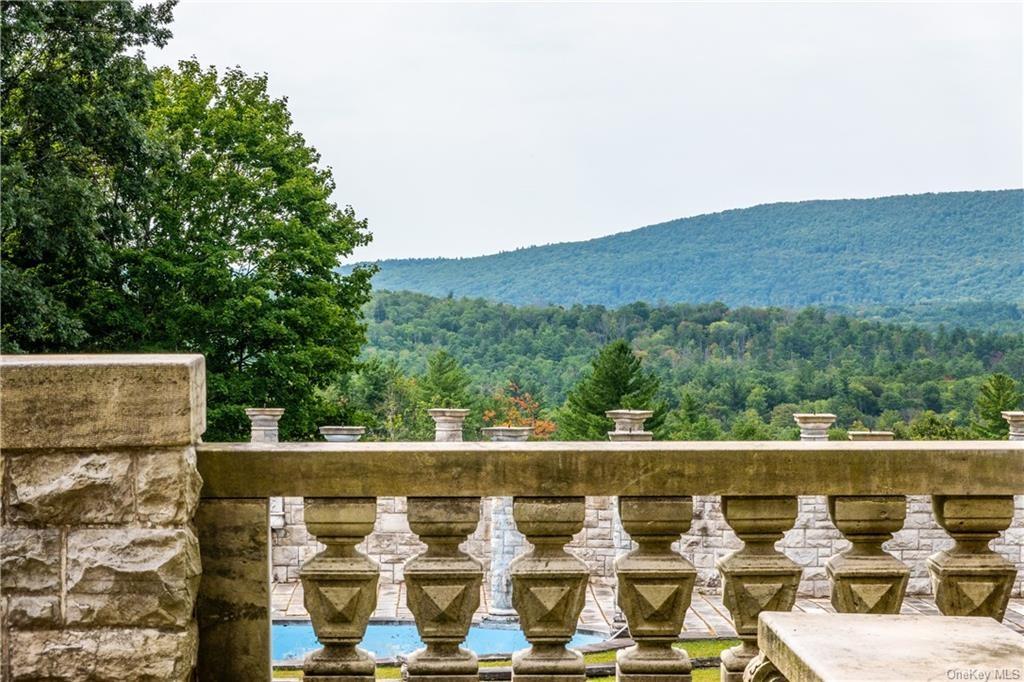
Anthony Acocella/ Acocella Photography
The architectural firm Peabody and Stearns designed the house and the landscape architect Frederick Law Olmsted designed the gardens and grounds. The outdoor areas will also require some work.
“You can imagine during the Vanderbilts’ time, that was quite a spectacular space,” Barbato says. “There are several fountains throughout the grounds … and what used to be trellises.”
They’re all in disrepair, and the fountains aren’t functioning, but they’re impressive and carved out of solid marble.

Anthony Acocella/ Acocella Photography
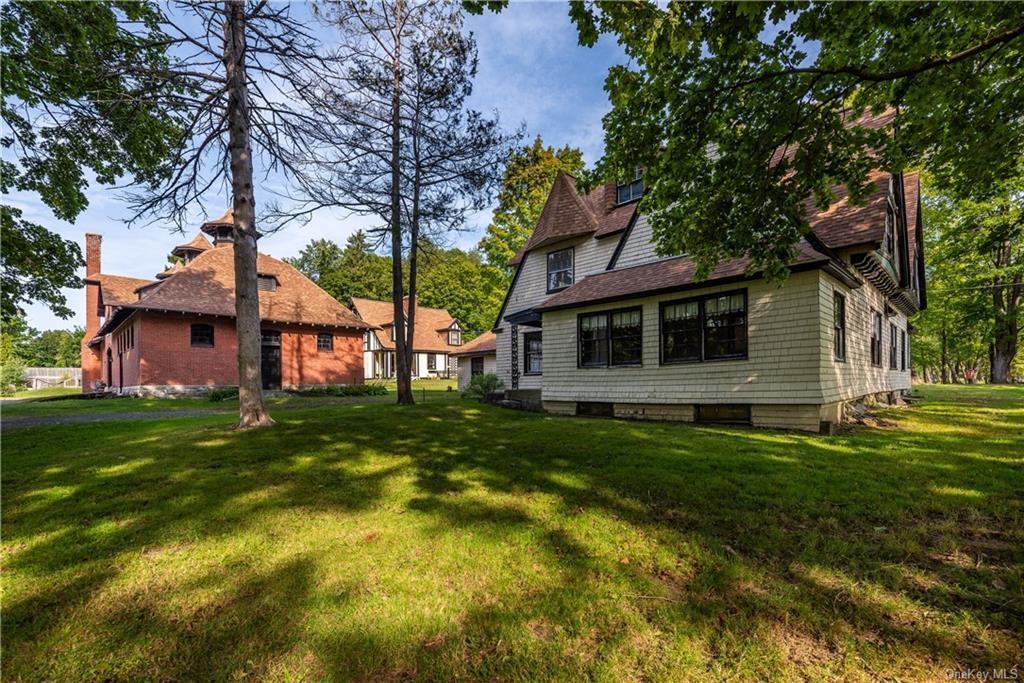
Anthony Acocella/ Acocella Photography
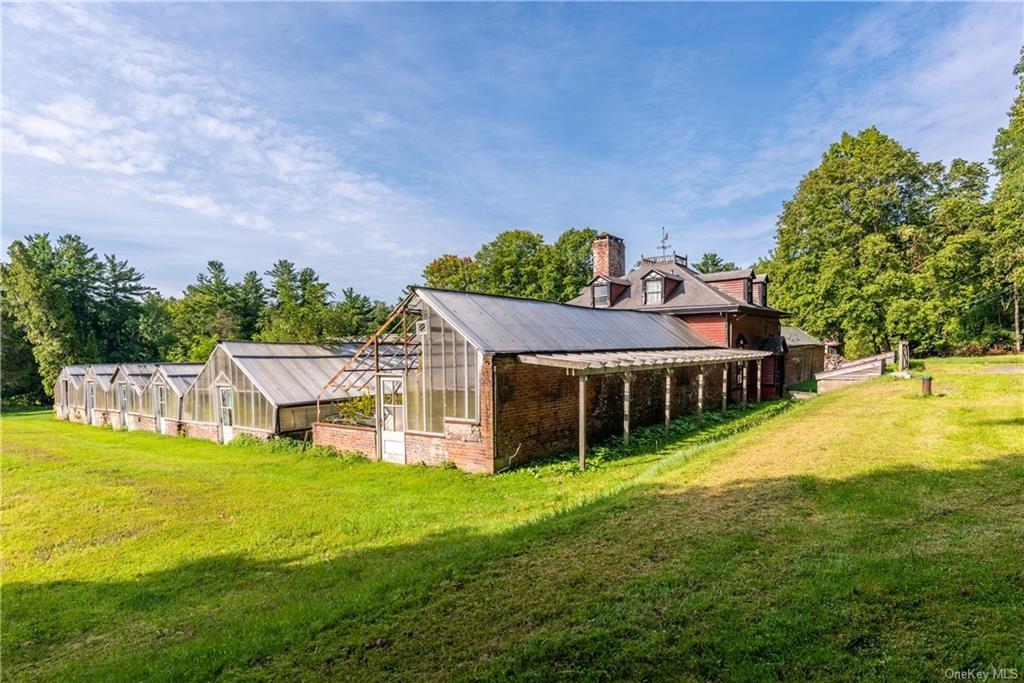
Anthony Acocella/ Acocella Photography
There are also several outbuildings, including an eight-bedroom butler’s house, a caretaker’s house, a carriage house, stables, greenhouses, and two barns.
“I think one of the most beautiful pieces of architecture on the property is the stable, It’s just absolutely beautiful brickwork,” Barbato says.
“The horse stalls are beautiful brass-detailed dividers. It’s just incredible the money that was spent on this.”
The current owners were planning to use the stables as a restaurant and café.
Barbato says he believes a single family could buy the property for use as a private residence.
At the asking price of $12.5 million, the price per square foot is extremely low, he notes.
“It’s like zero for the amount of amount of acreage, and there’s a lot that’s salvageable in this house,” he says.
Furthermore, the location is equidistant from both New York City and Boston.
“I don’t know how long it’ll take, but the right buyer will walk through,” Barbato says.
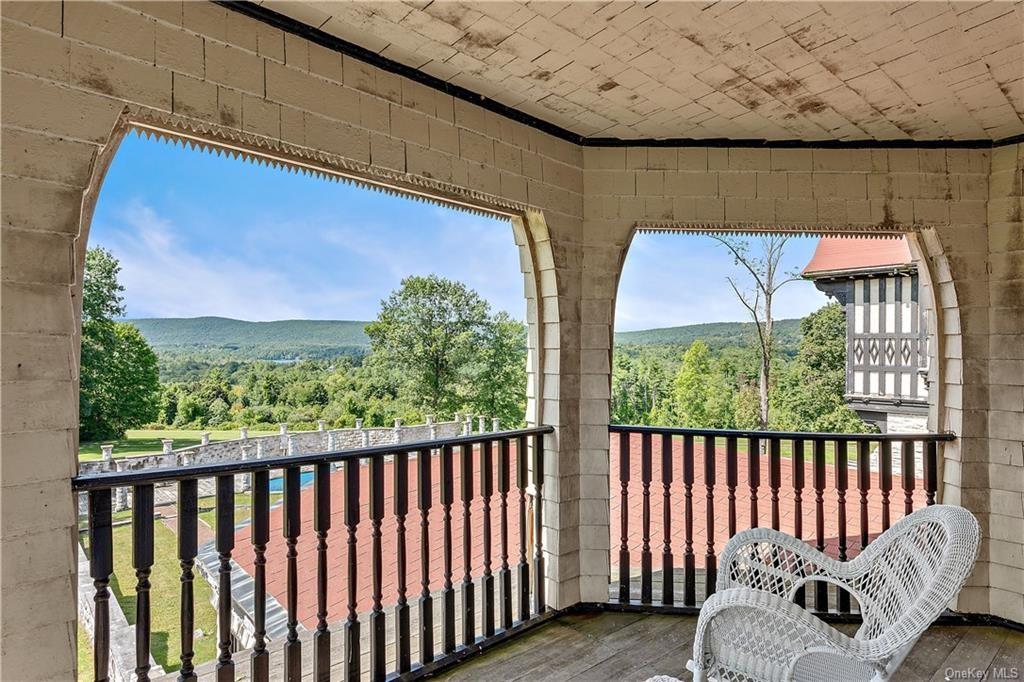
Anthony Acocella/ Acocella Photography
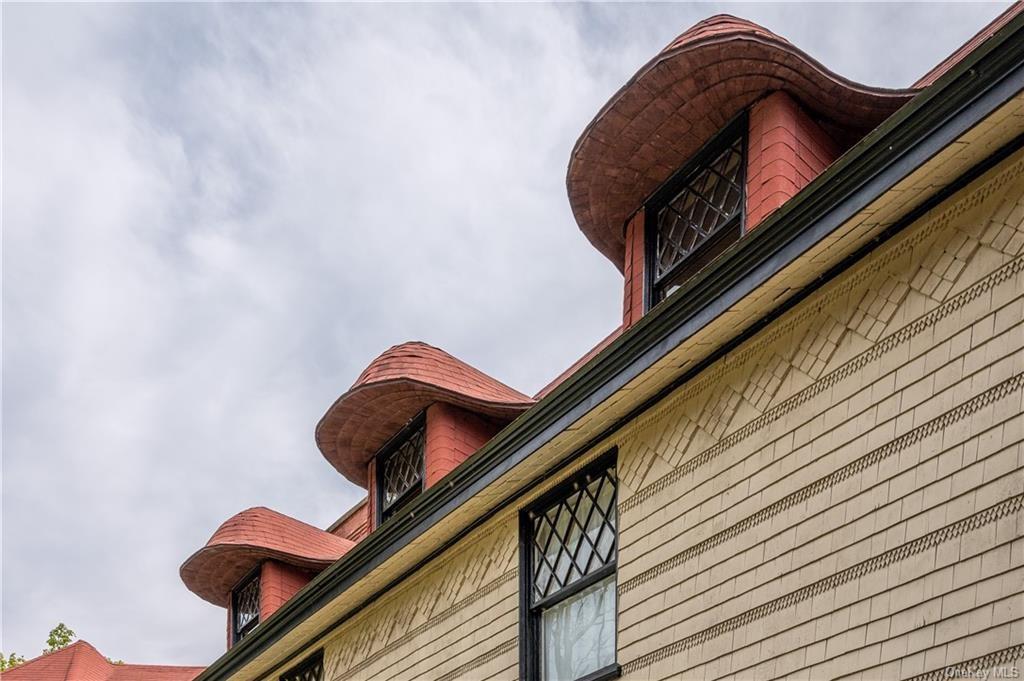
Anthony Acocella/ Acocella Photography
The post Who Will Rescue a Massive Berkshires Mansion Once Owned by the Vanderbilts? appeared first on Real Estate News & Insights | realtor.com®.
source https://www.realtor.com/news/unique-homes/berkshires-mansion-owned-by-vanderbilts-needs-rescue/
No comments:
Post a Comment