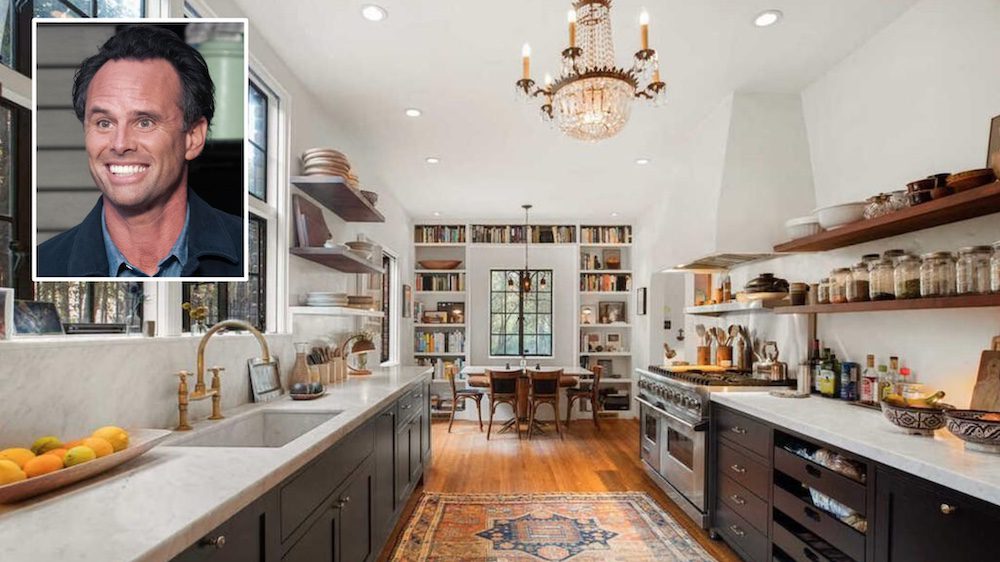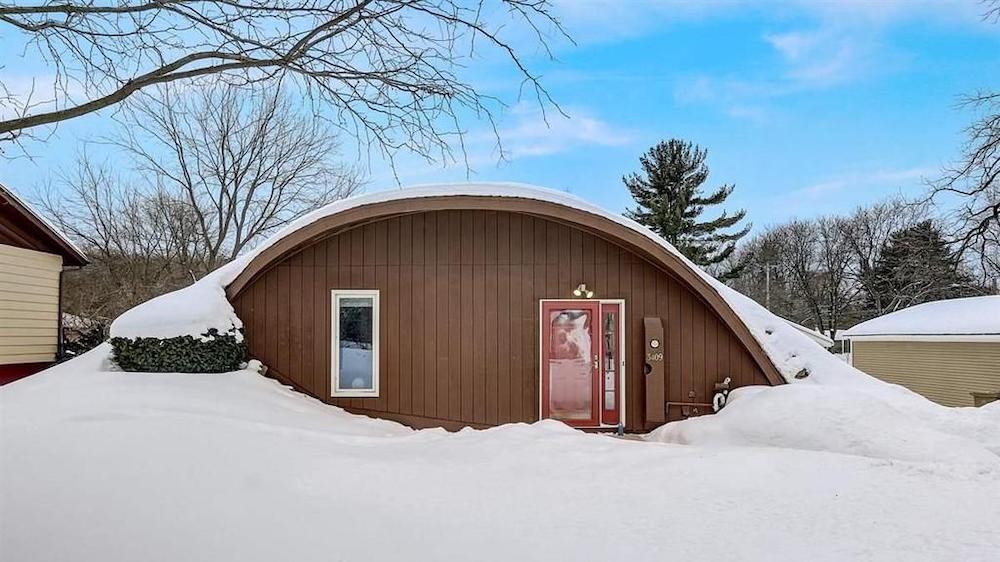
realtor.com, Erik Voake/CBS/Getty Images
The actor Walton Goggins, currently starring in the sitcom “The Unicorn,” has put his unique Hollywood Hills home on the market for $3.35 million.
The five-bedroom, three-bathroom home is extraordinary in a number of ways. Chief among them is the fact that it was designed and built by Harold Ogden Sexsmith in 1927, and has only traded hands three times since.
Goggins purchased the place in 2010 for $1,555,000, and has done an admirable job of updating and restoring the property since then, while being careful to preserve its old Hollywood charm. The home is said to resemble the look of the nearby Chateau Marmont.
Among the meticulously restored features are the original coffered front door, hardwood and tile floors, an original wood-burning fireplace, arched openings leading from room to room, and classic casement windows.

realtor.com

realtor.com

realtor.com
With many original lighting fixtures hanging graciously from wood-beamed ceilings, the 3,240-square-foot home exudes a classic yet comfortable, well-lived-in vibe. Built-in bookcases in many rooms, even the kitchen, provide character.

realtor.com
The kitchen also features a cozy breakfast nook, top-of-the-line stainless-steel appliances, and is attached to a butler’s pantry/laundry room with a charming Dutch door leading to the side yard.

realtor.com
Every one of the bedrooms, one en suite guest room downstairs and four others upstairs, feature the beautiful and classic casement windows.

realtor.com

realtor.com
The main suite features a pristine bath and a large walk-in closet. Another bedroom located upstairs is currently being used as a spacious office, with more built-ins. The listing photos show that it was well-used by Goggins.

realtor.com

realtor.com
The outdoor areas on the private and gated large lot also have a natural, vintage feel, and have been masterfully tended. There are two outdoor dining areas, a fire pit/lounge, mature fruit trees that yield a generous harvest every year, and a lovely pool, lit with strings of overhead lights.

realtor.com

realtor.com

realtor.com
Goggins, 49, is one of the busiest men in Hollywood, currently starring in not one but two comedy series, the aforementioned “The Unicorn” and “The Righteous Gemstones.” Prior to that, he’s had leads in TV series including “The Shield,” “Justified,” “Vice Principals,” and “Six.” He has also appeared in such films as “Cowboys and Aliens,” “Django Unchained,” “The Hateful Eight,” and “Ant-Man and the Wasp.”
Josh Myler of The Agency has the listing.
The post Actor Walton Goggins Puts His Glamorous Hollywood Hills House on the Market appeared first on Real Estate News & Insights | realtor.com®.
source https://www.realtor.com/news/celebrity-real-estate/walton-goggins-puts-hollywood-hills-house-on-the-market/



















































