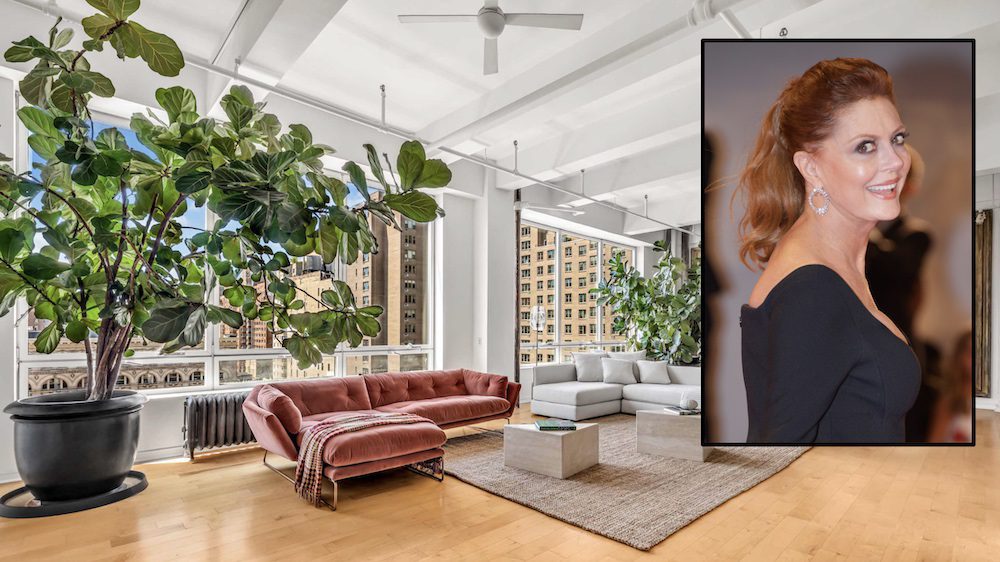
Eitan Gamliely for Sotheby’s International Realty, Dominique Charriau/WireImage
The Academy Award-winning actress and activist Susan Sarandon has listed her marvelous Manhattan loft for $7.9 million.
The star of “Thelma and Louise” has lived in the spot for the last 30 years. She bought the Chelsea duplex in 1991, with her former partner, Tim Robbins. After the couple split, she took on sole ownership in 2011.
Now, she, too, has decided it’s time to move on from the two-story abode, and has listed the home with Nikki Field and Mara Flash Blum, both with Sotheby’s International Realty.
“The loft is over 6,000 square feet, and as hard as it is to let the wonderful memories go, she has made the decision to downsize. It is time for some lucky purchaser to make it their own,” Blum says.

Eitan Gamliely for Sotheby’s International Realty

Eitan Gamliely for Sotheby’s International Realty

Eitan Gamliely for Sotheby’s International Realty

Eitan Gamliely for Sotheby’s International Realty

Eitan Gamliely for Sotheby’s International Realty

Eitan Gamliely for Sotheby’s International Realty

Eitan Gamliely for Sotheby’s International Realty
The layout combines two apartments connected by a staircase, and covers two floors.
There are five bedrooms, plus an office or library, which could be converted into an additional bedroom, according to the listing details. Located in La Fabrique, a boutique loft building, the space features vistas of Manhattan from four exposures, which can be viewed from a terrace and balcony.
Located on the seventh and eighth floors, each with a separate entrance, and accessed by private, keyed elevator, the storied apartment has hosted many an artist and actor. A blue bathroom is a showcase for Sarandon’s many accolades.
The expansive interior features a large living space, open kitchen and dining area, lounge area, main bedroom, a guest suite, ample storage, and a laundry room.
A main bedroom looks out onto the Empire State Building, and comes with a balcony, soaking tub, en suite windowed bathroom, and dressing room.
The custom staircase leads down one floor for three more bedrooms, a den or playroom, open kitchen, two baths, and a huge, 43-foot terrace.
According to the listing description, “The colossal living space was used for the Oscar-winning owner’s children’s theatre pieces, dance recitals, and celebrity dance performances, complete with a curved staircase used for audience seating.”
Although it may have been designed with her large family in mind, this spacious place could now easily work as an urban oasis for a new owner to live in, work, and enjoy.
“Exactly what today’s buyer is hoping to find: grand-scale rooms, architectural details, dramatic downtown views, outside space, private elevator landing in [a] boutique building, and interesting celebrity provenance,” says Field, who adds there is “plenty of room for friends and family on the private guest floor.”
Sarandon is downsizing to an apartment nearby. As she told the Wall Street Journal, “I’ve always been a New Yorker, and I’ll continue to be a New Yorker.”
The post Susan Sarandon Lists Dramatic Duplex Loft in NYC for $7.9M appeared first on Real Estate News & Insights | realtor.com®.
source https://www.realtor.com/news/celebrity-real-estate/susan-sarandon-selling-dramatic-duplex-loft-in-nyc/
No comments:
Post a Comment