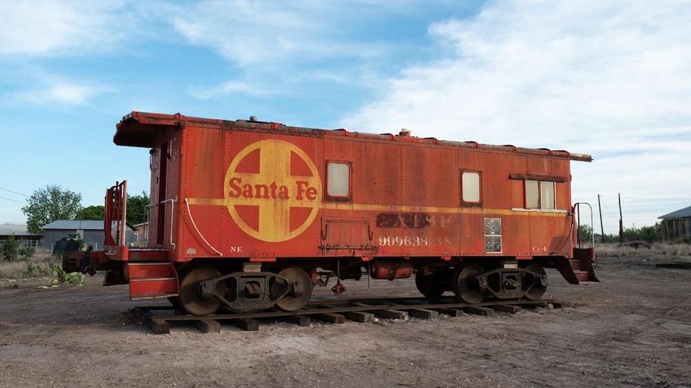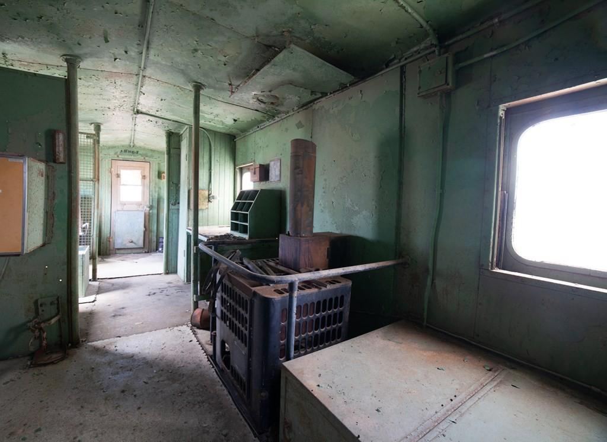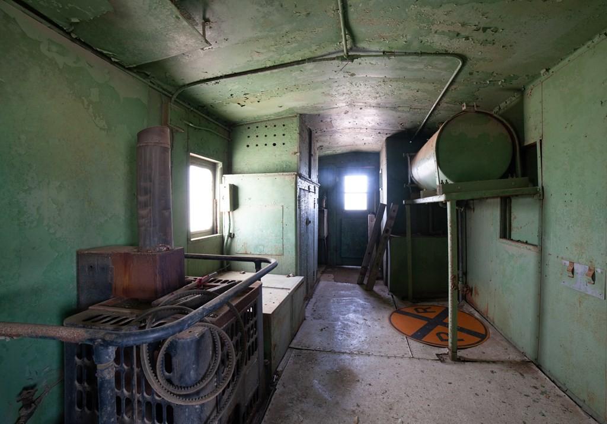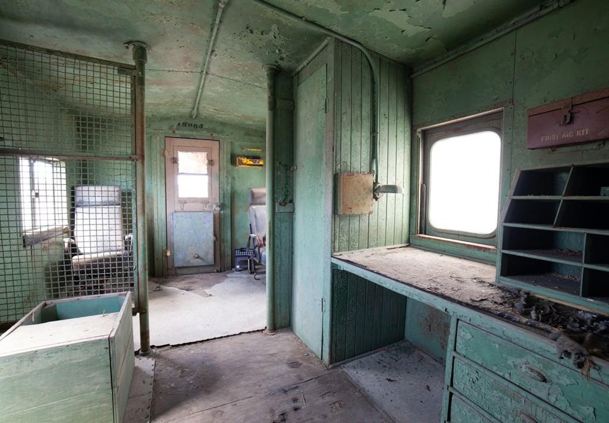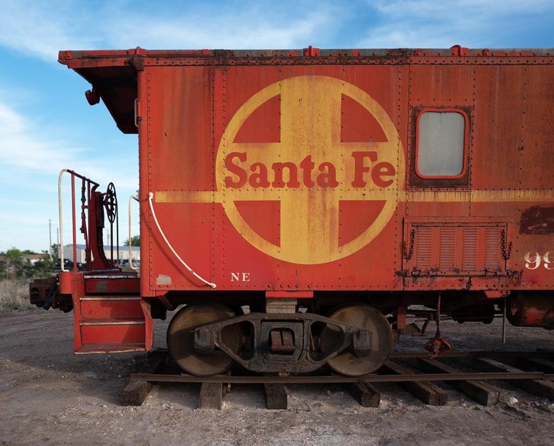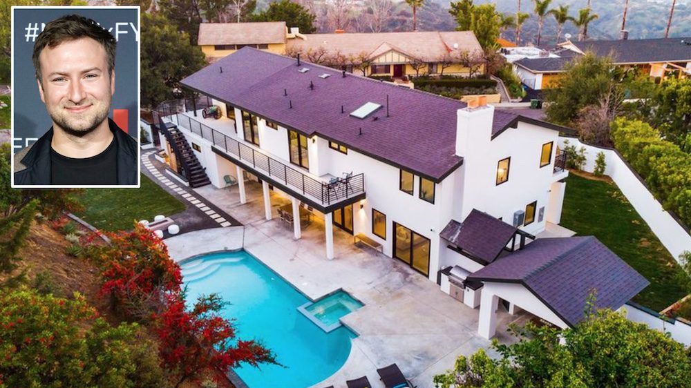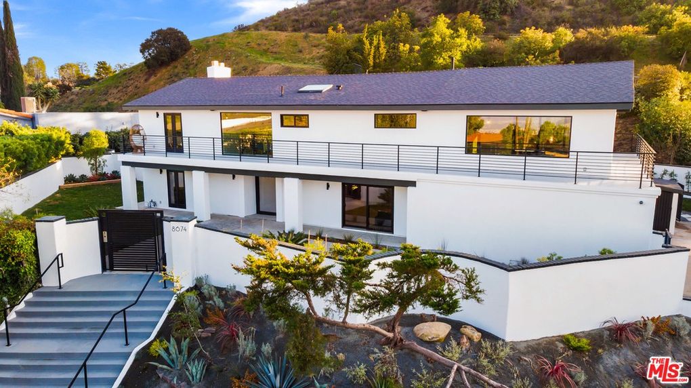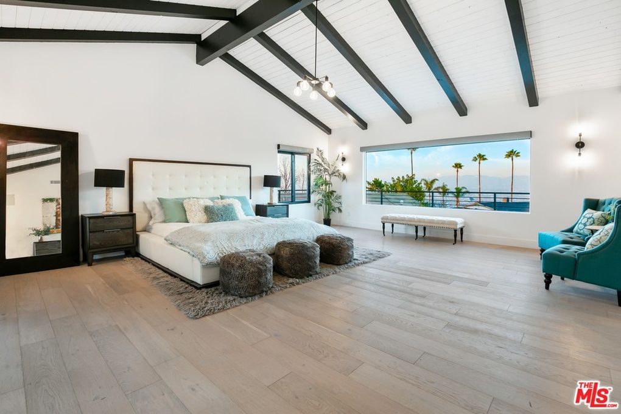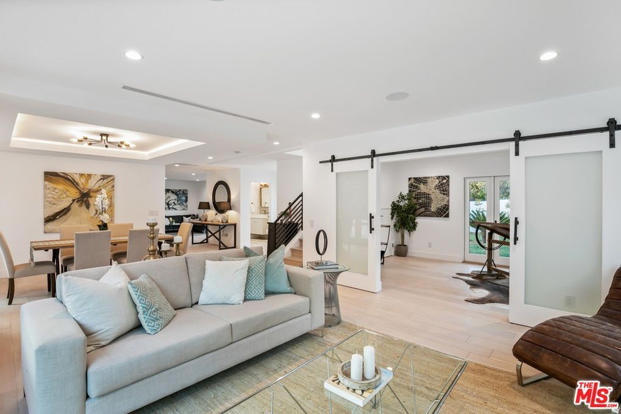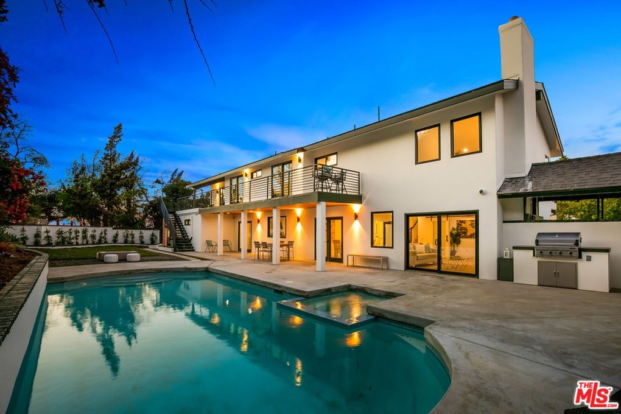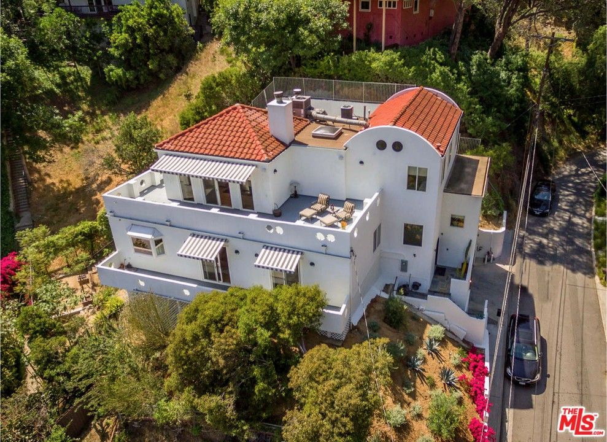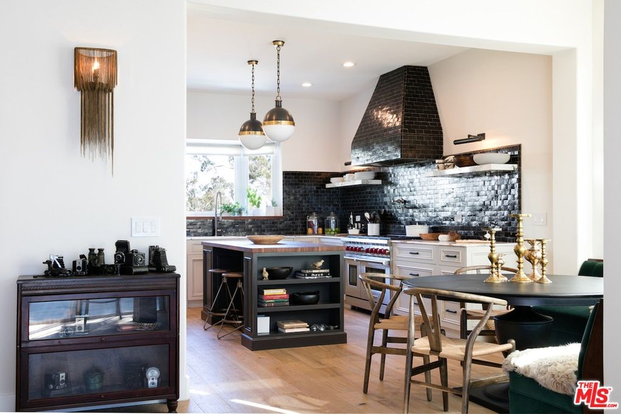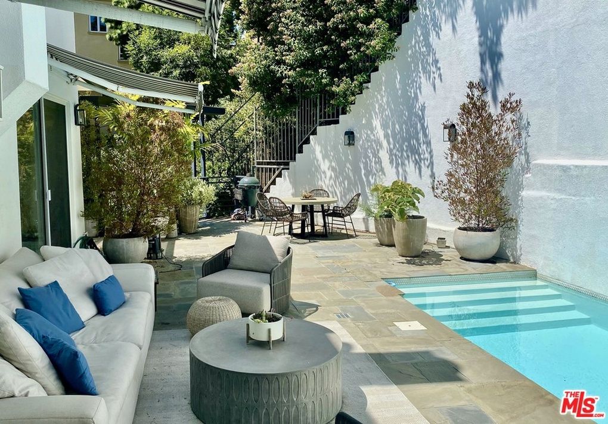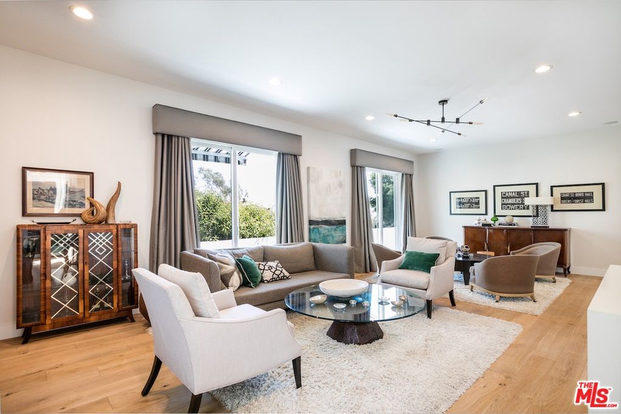
realtor.com
A designer with 120,000 Instagram followers has juggled two goals with a compound that she and her husband have just put on the market for $2,025,000.
“I feel I have single-handedly tried to revive the wallpaper industry,” says Cristy Lee McGeehan, the designer of the two homes that make up the Bruyn Estate at Red Mills Farm, in Wallkill, NY.
“Wallpaper has come so far, and I’ve always loved it. And I just knew any wall that wasn’t logs would be [covered with] wallpaper.”
Besides resuscitating the reputation of wallpaper, her other goal was to create a retreat where people want to go and relax.
Two distinctive homes sit on the property, which is almost 25 acres. One is a lovely 1835 Greek Revival farmhouse on the National Register of Historic Places, and the other is a newly constructed log home. Each measures in at about 2,500 square feet.
“It’s such a unique property. Some people just aren’t going to get it, or they’re going to need an explanation of how to use it,” says McGeehan, who, with her husband, Colan McGeehan, bought the property in 2013.
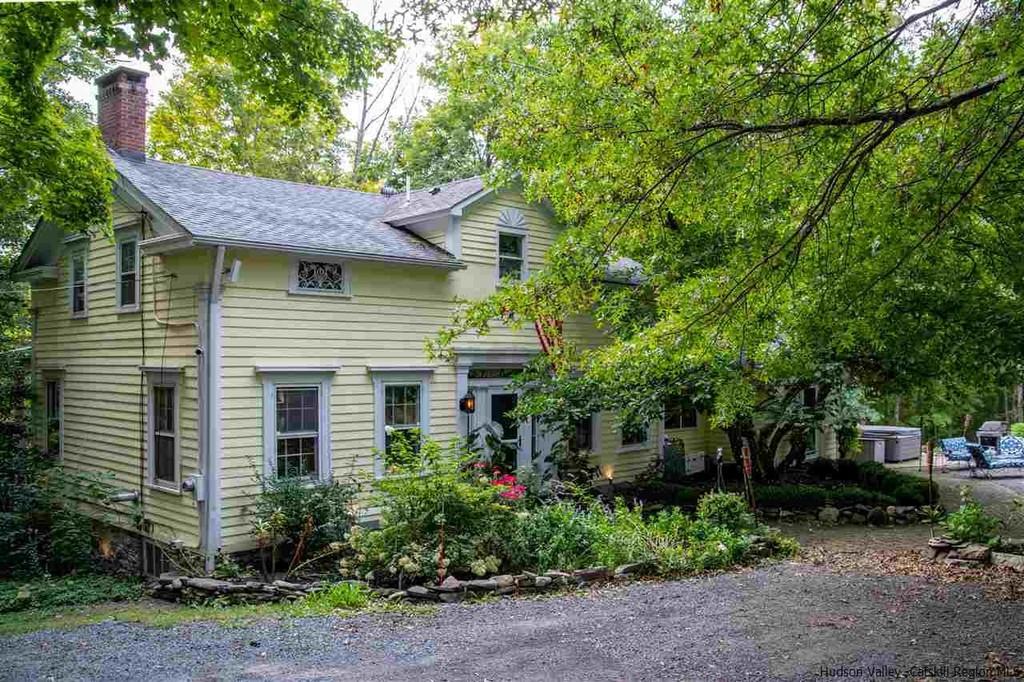
realtor.com
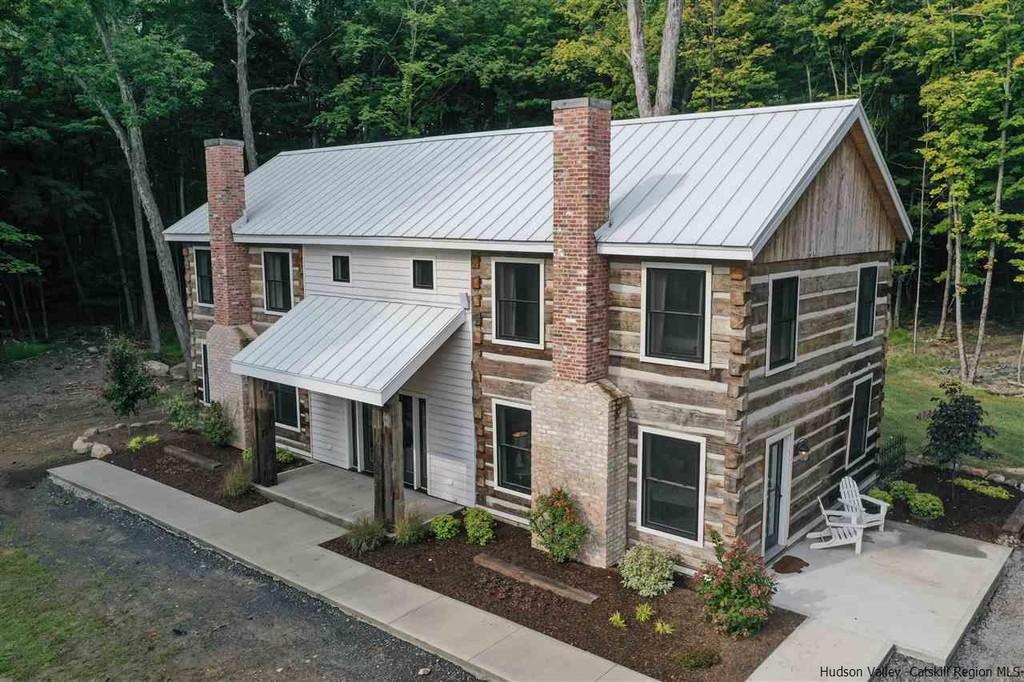
realtor.com
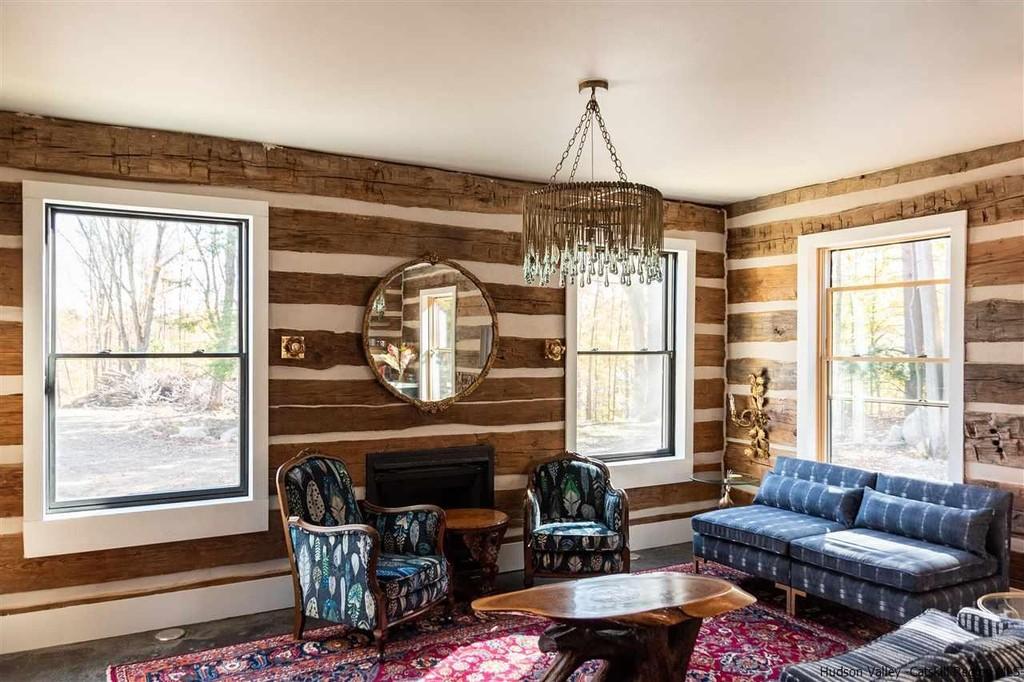
realtor.com
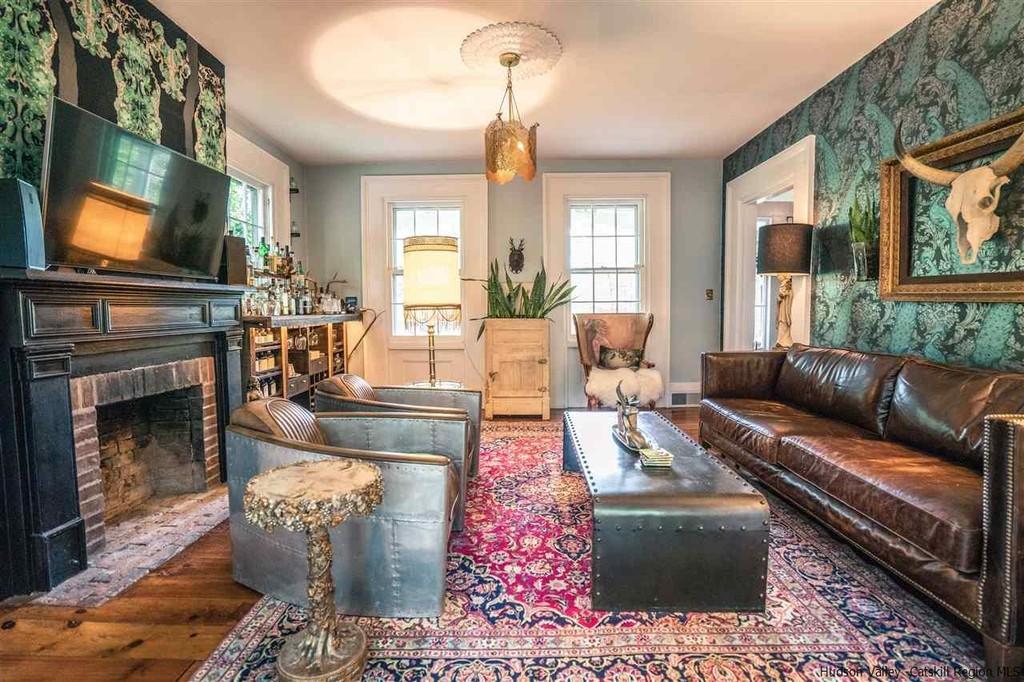
realtor.com
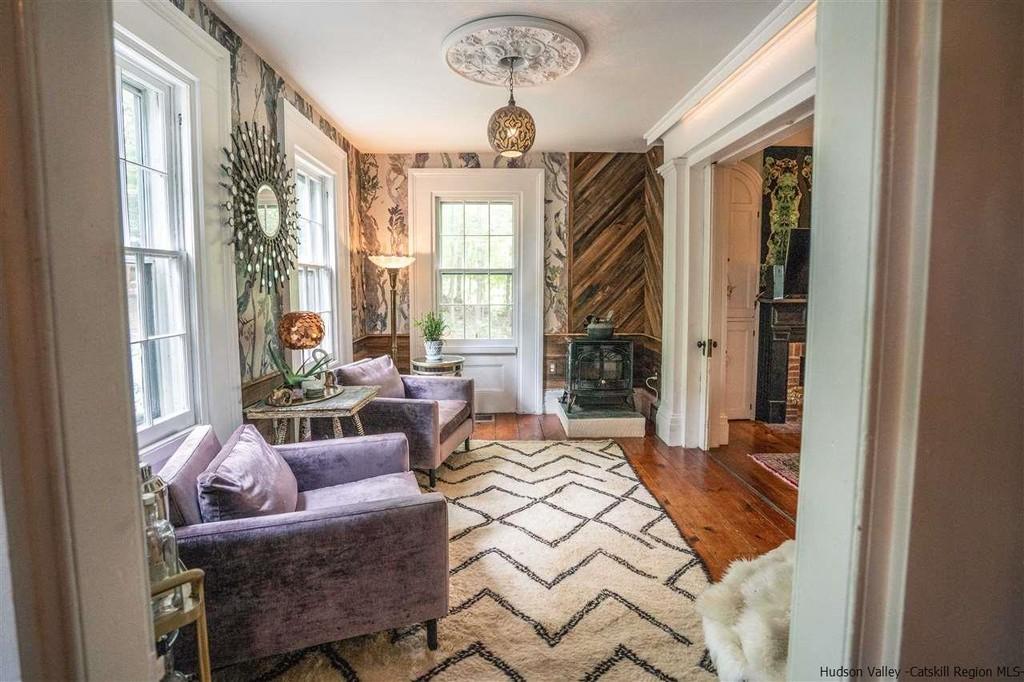
realtor.com
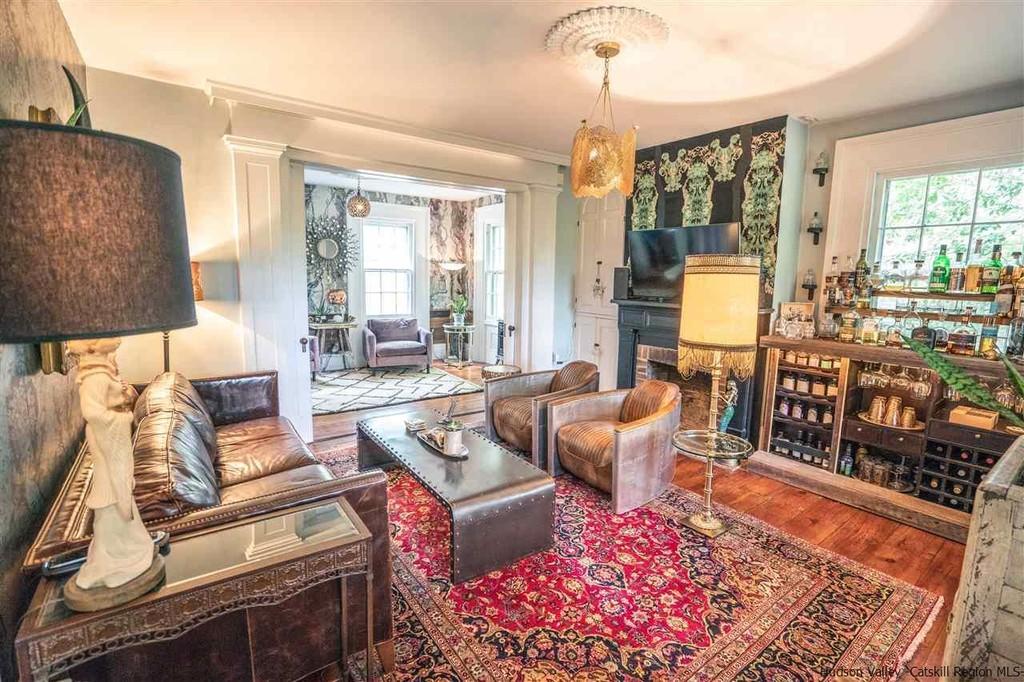
realtor.com
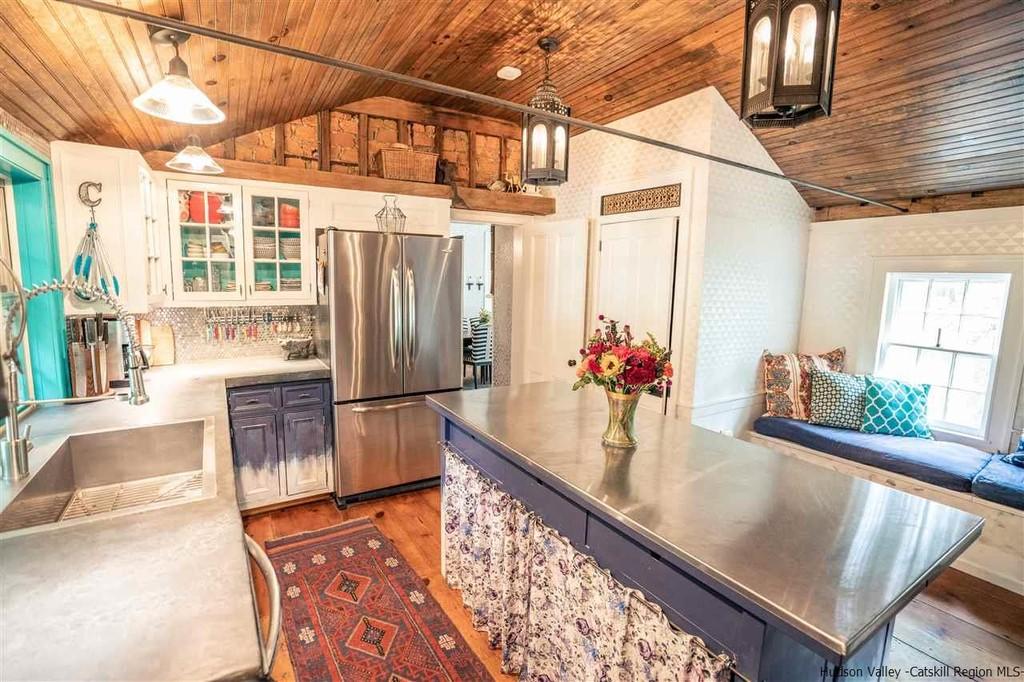
realtor.com
The couple moved from Manhattan into the farmhouse and began updating it.
“Our approach was: We kept everything intact—all of the historical features of the home. We didn’t go and remove walls and make it open concept. We didn’t put in new windows. But at the same time, we did things like turn the original summer kitchen into a speakeasy with a karaoke bar,” Cristy Lee says.
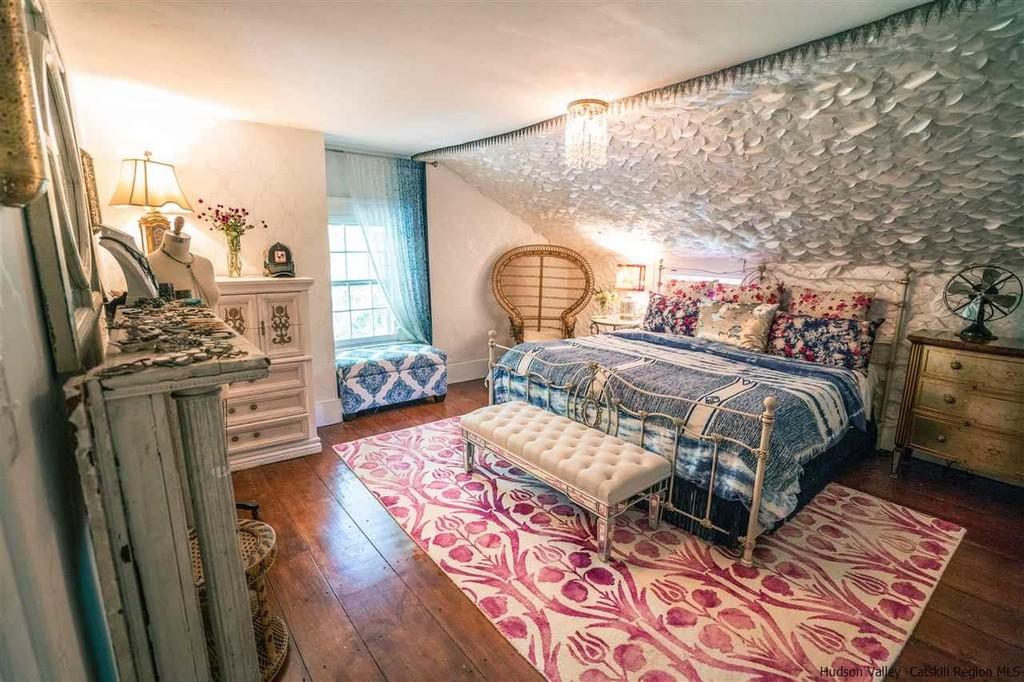
realtor.com
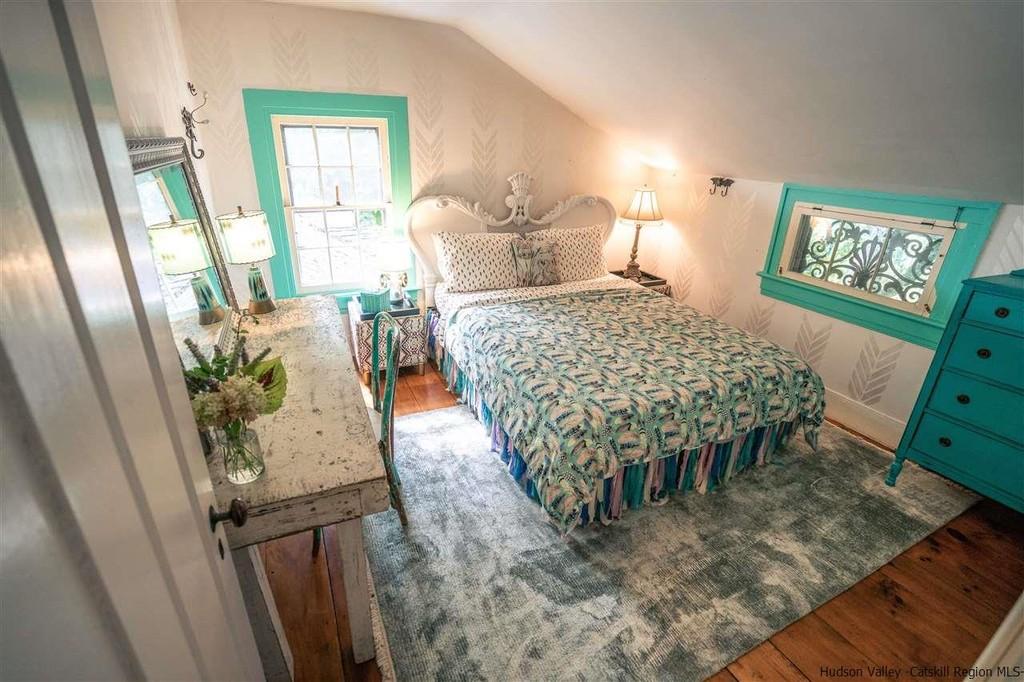
realtor.com
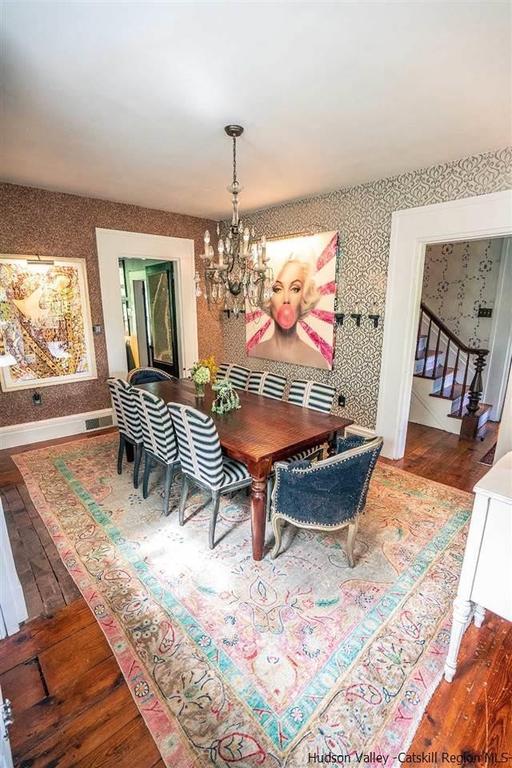
realtor.com
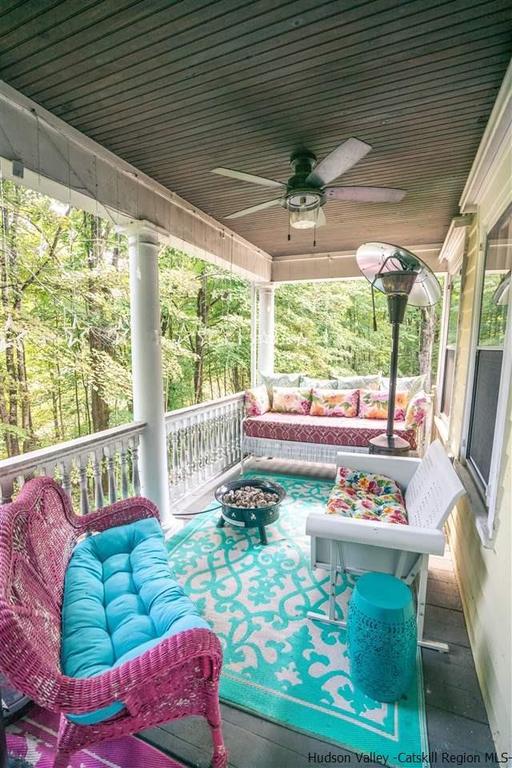
realtor.com
The farmhouse has three upstairs bedrooms, a formal dining room, kitchen, and office on the first floor, and a wine cellar, gym, and the karaoke lounge in the basement.
All those features in a great locale meant guests. Lots and lots of guests.
“Cristy was calculating that in the prior year, we had 135 nights of friends and family here, which prompted us to build a guesthouse,” Colan explains.
He adds that Cristy Lee designed every inch, served as the general contractor, and did a lot of the physical work.
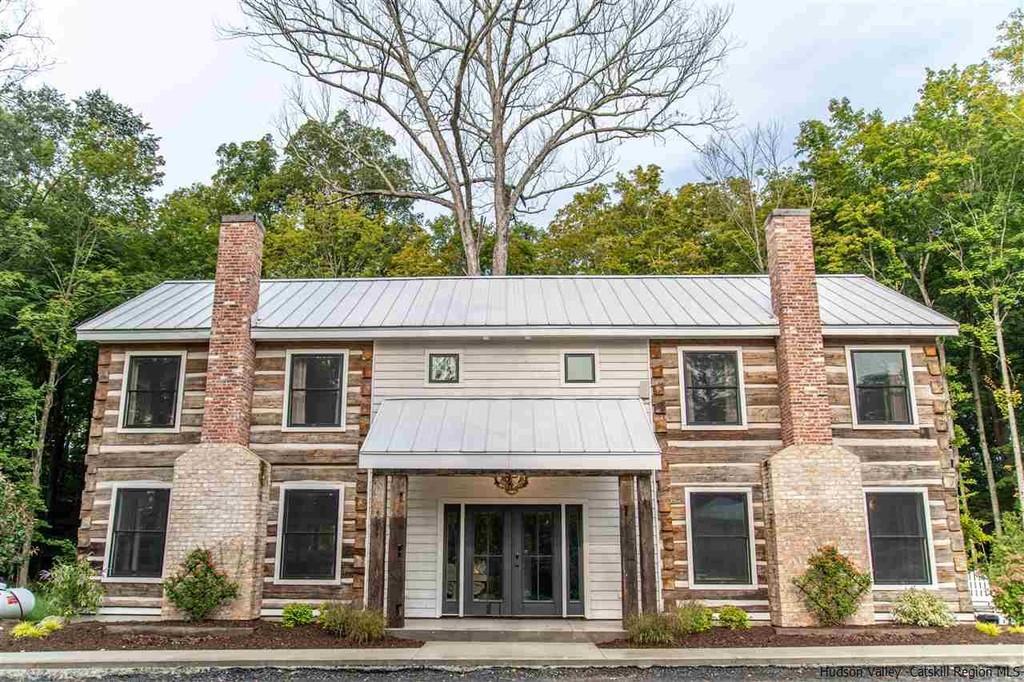
realtor.com
They broke ground for the log house project in May 2018, and it was completed in October 2019.
“In hindsight, it is wonderful, but throughout the process, it was one of the hardest things I’ve ever had to do—and I still don’t know if it was harder mentally or physically,” Cristy Lee says.
The McGeehans had been a part of a few episodes of “Barnwood Builders” on the Discovery Channel and DIY Network.
Much of Christy Lee’s design for the guesthouse included using logs from old barns to create a log house.
The folks from “Barnwood Builders” sourced the logs from four different structures dating from the 1840s to the 1860s. The brick for the chimneys is also all reclaimed.
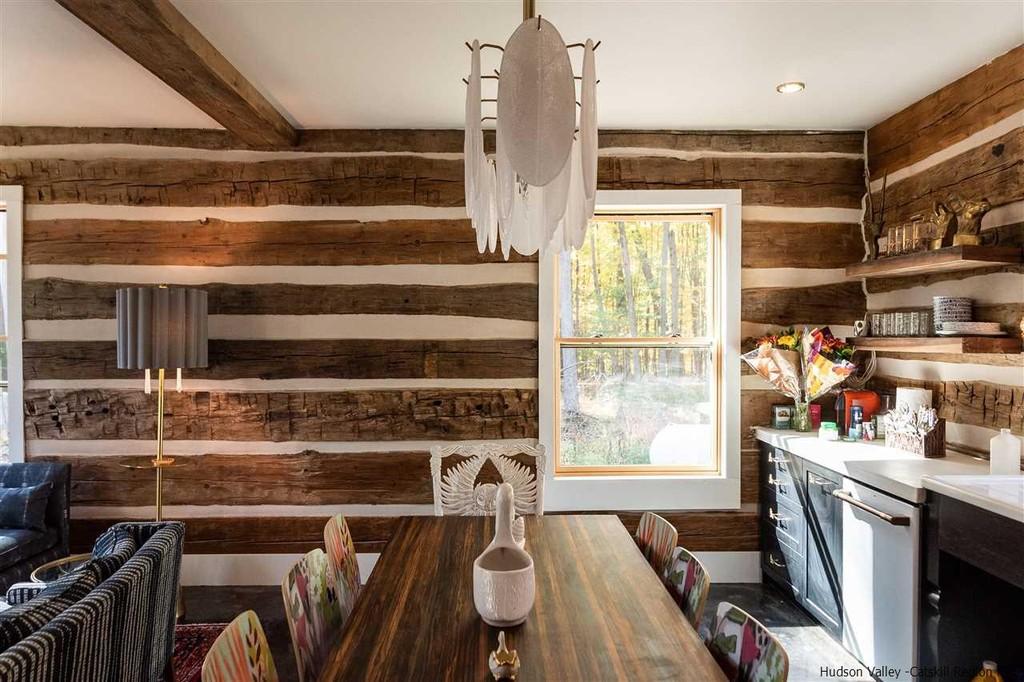
realtor.com
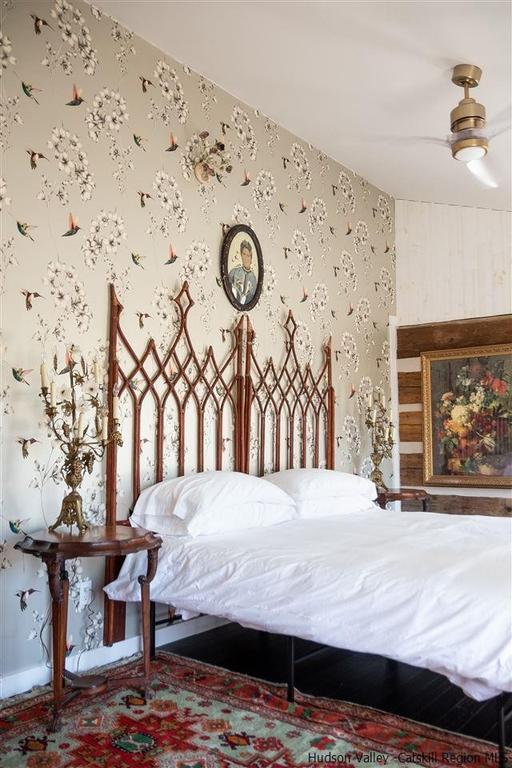
realtor.com
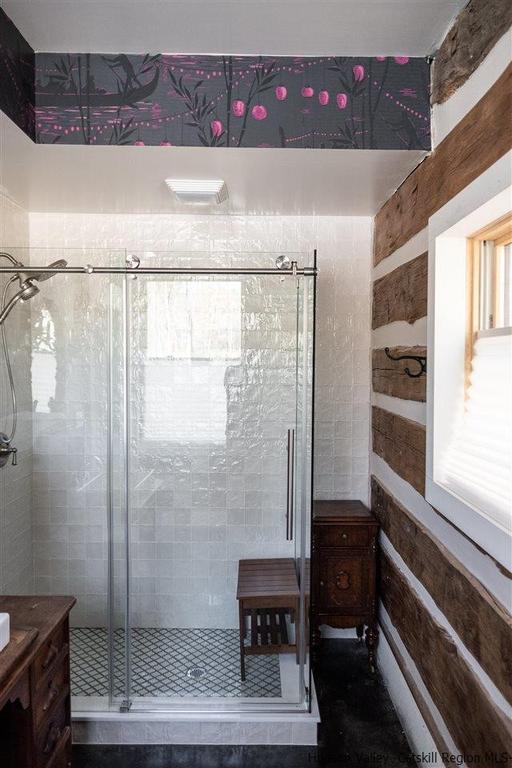
realtor.com
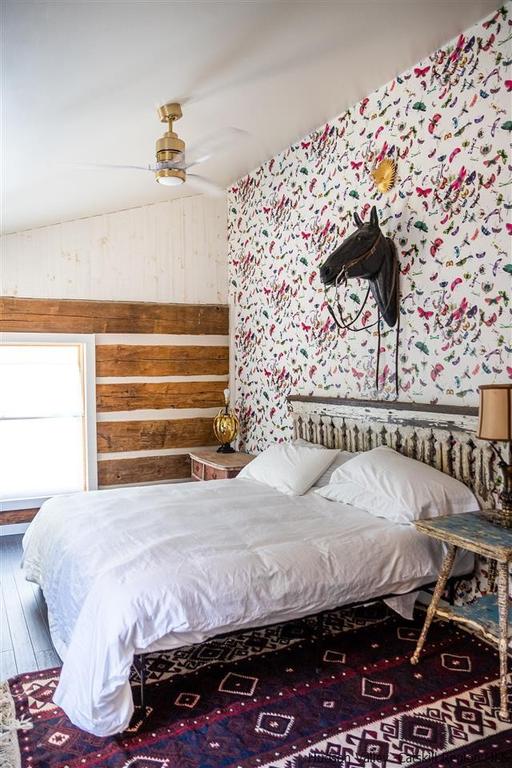
realtor.com
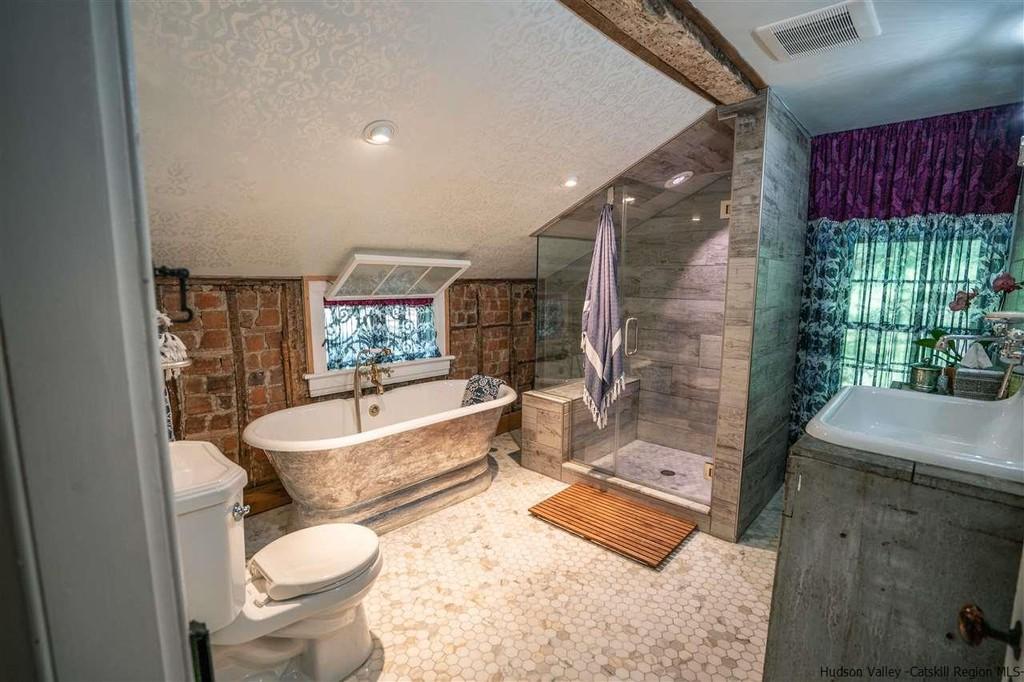
realtor.com
“There were two things I wanted in the guesthouse. One is, I wanted it to feel like it had been a part of the property for as long as the farmhouse had been. Then I also wanted it to feel like an extension of our home,” Cristy Lee explains.
“So even though [the two houses are] very different, they have the same feel when you go there. I would use the word ‘enchanting.’ It really feels like a Disney enchanted home in the middle of the woods, where things come alive at night to hang out with you.”
The guesthouse features a large hearth room, an open kitchen, as well as large dining and living spaces. The master bedroom is on the main floor and has a separate entrance.
There are four more bedrooms, each with an en suite bathroom and one quirk.
“We have no clocks in any of the rooms, and even our parents will sleep like teenagers when they’re here,” Cristy Lee says.
“It’s just kind of this old-fashioned way of reconnecting. We always say there’s really no substitute for hanging out in your jammies in the morning.”
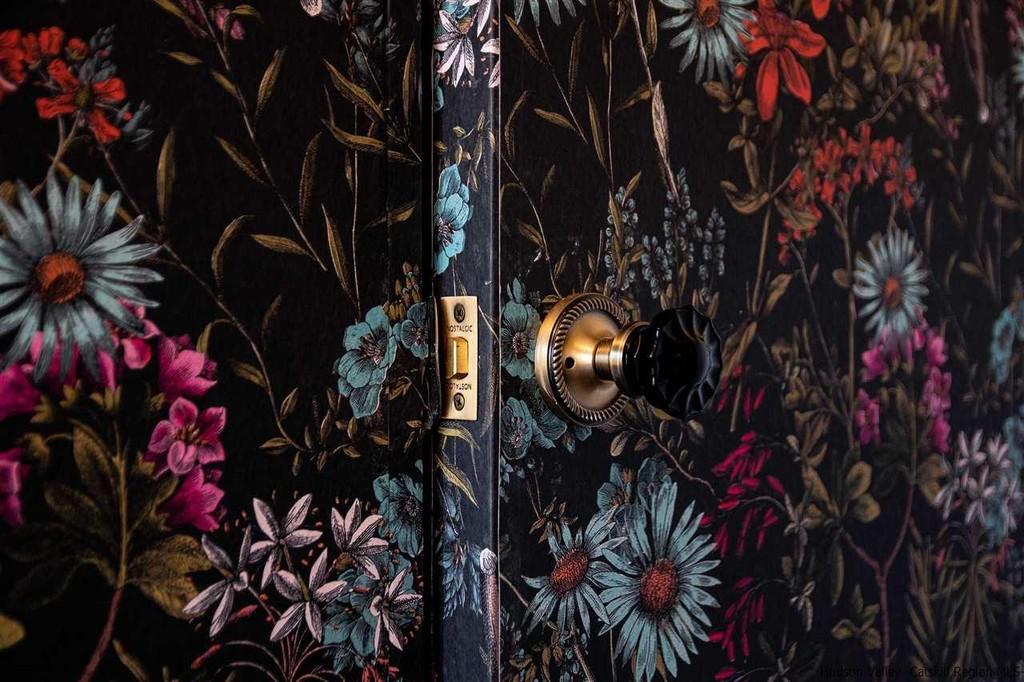
realtor.com
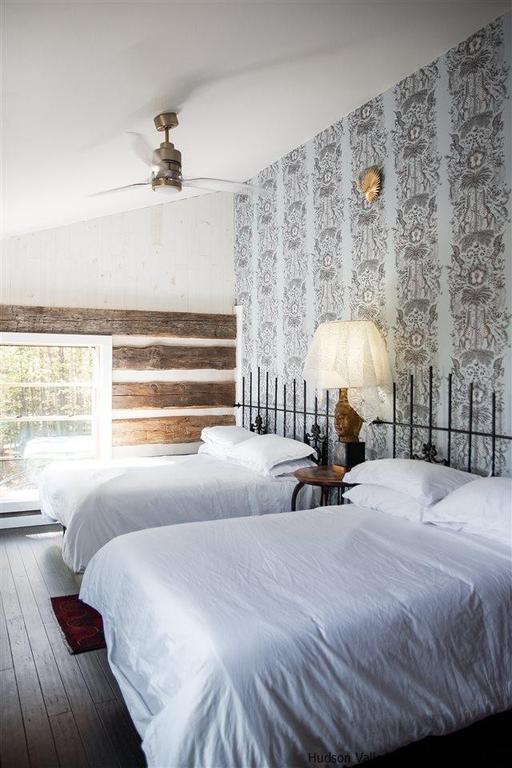
realtor.com
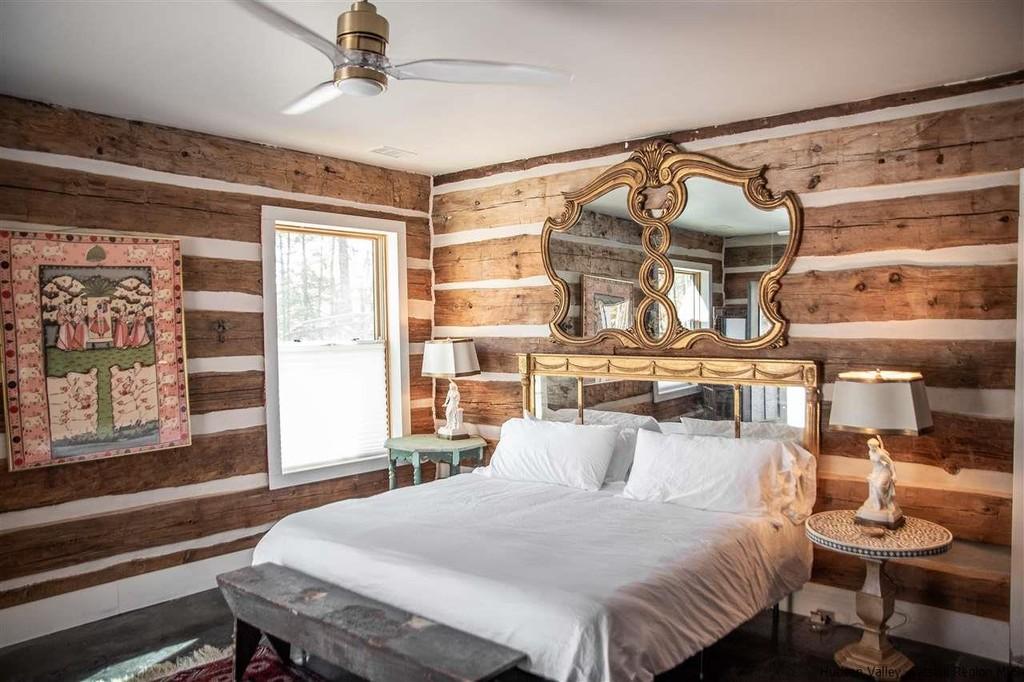
realtor.com
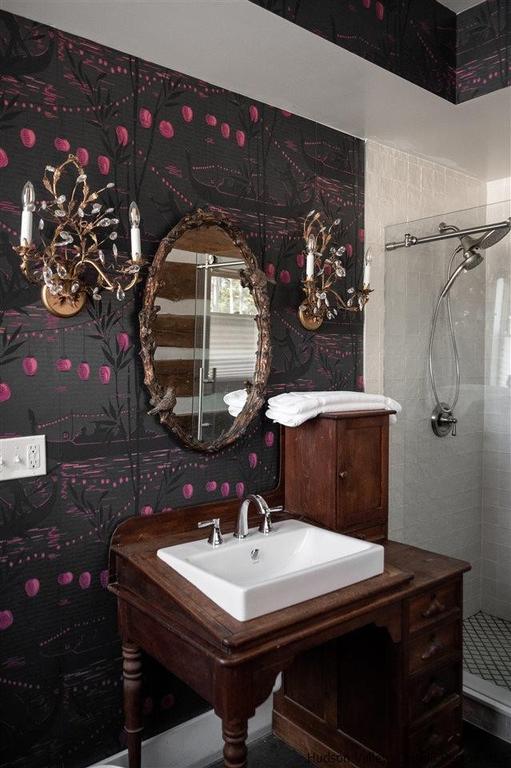
realtor.com
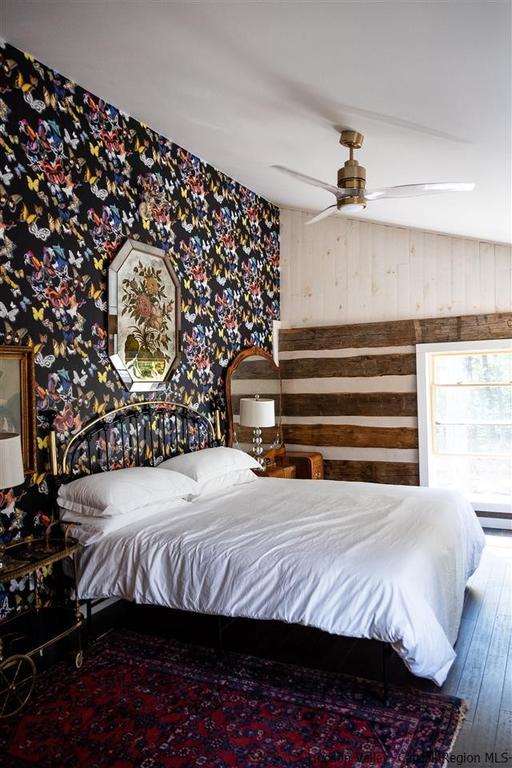
realtor.com
Each room in both homes is also unique, mostly thanks to the wall treatments.
“Who I am at my core in terms of design aesthetic—it’s all about pattern and texture,” Cristy Lee explains.
“I like the idea of people wanting to touch everything around them and it being an immersive experience, where you really feel like you understand the people that live there.”
Much of the wallpaper in the homes, in a nod to the property’s natural surroundings, is dotted with insects, bugs, and animals.
Some of it is hand-painted and costs hundreds of dollars—and another wall might just be $2 wrapping paper, Colan jokes.
“Every luxury purchase is offset by something that is so dirt cheap and affordable,” Cristy quips back. “So many people think that wallpaper is terrible, and I’m like: ‘That’s just because all you know is ’80s and ’90s wallpaper.’”
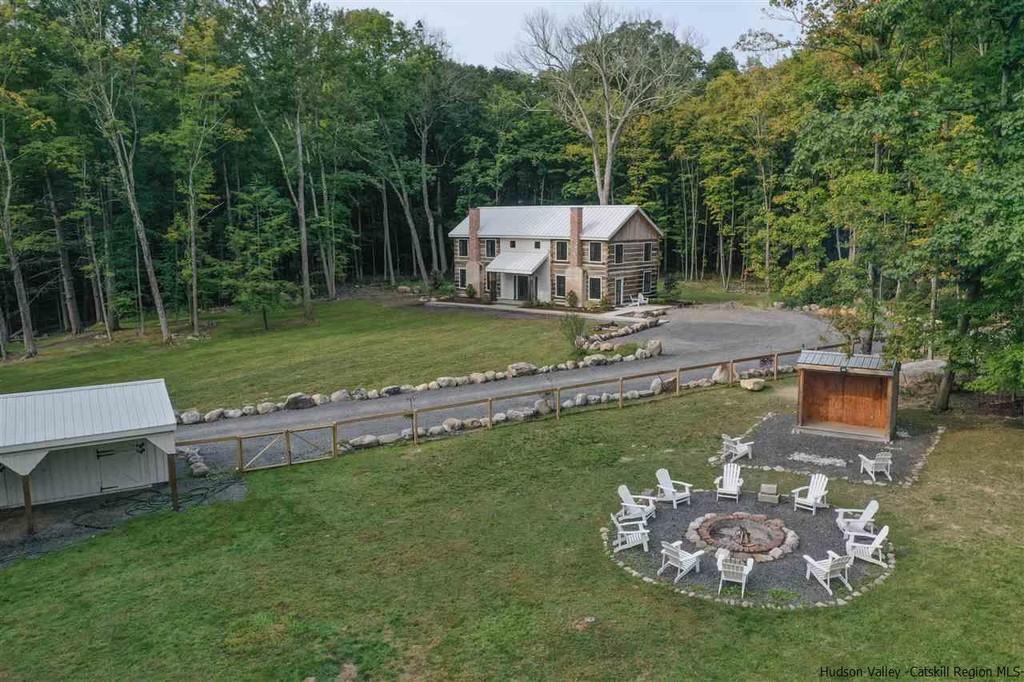
realtor.com
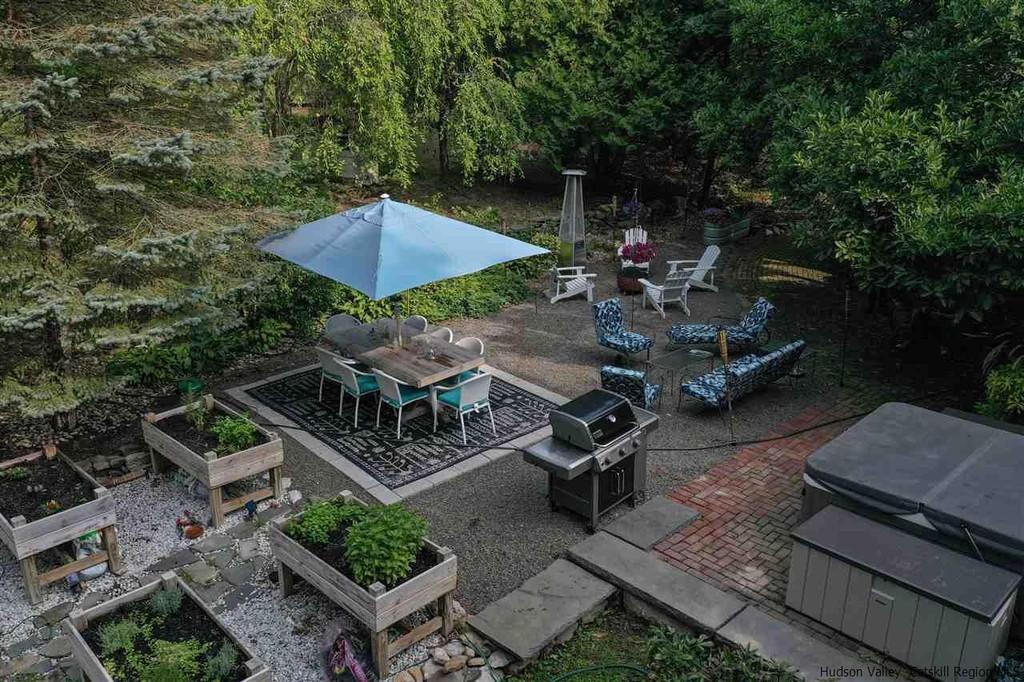
realtor.com
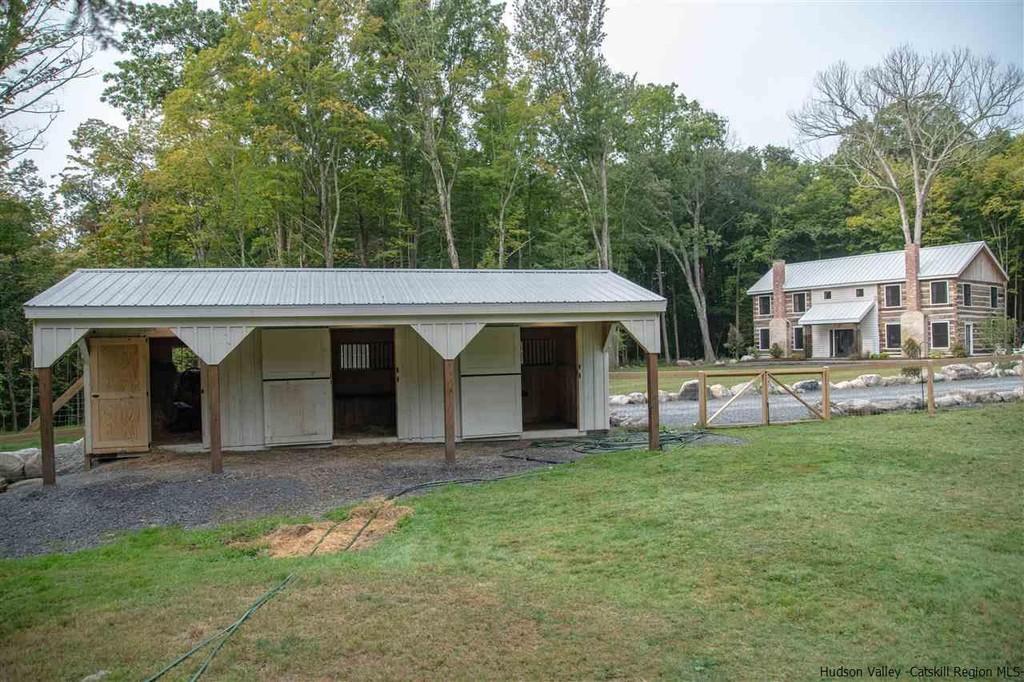
realtor.com
Outside, there are woods, trails, a barn for animals, a fire pit, and an outdoor bandshell, perfect for events and gatherings.
“You can go out there, and there’s a disco ball. And you can sing karaoke outside in the middle of the woods, with all the farm animals running around you,” says Colan.
Cristy Lee jumps in, “And then it converts—because, why wouldn’t it?—into a faux drive-in theater with a huge screen, sound system, and everything.”
The two had thoughts of putting in a pool and outdoor kitchen on their dream property, but instead decided to sell it and move to Tennessee.
“We truly thought we could die at this property, but the bottom line is this: With COVID happening, like everyone else, we’re re-evaluating our priorities,” Cristy Lee says.
They’re moving closer to family and finding another place to create another dream home.
With their proximity to New York City and the nearby amenities, the homes would make a perfect family retreat or work-from-home space, Colan says.
“I work in tech, and so when we first moved here, we wanted this to be the smartest old house in America,” he says, noting that the home and grounds include several high-tech flourishes.
“We put in a mesh network, so now you go out in the middle of the woods, and there’s Wi-Fi now.”
The post NY Country Compound Is Wallpapered to the Rafters—and Comes With Karaoke appeared first on Real Estate News & Insights | realtor.com®.
source https://www.realtor.com/news/unique-homes/ny-country-compound-wallpapered-to-the-rafters/
